Hollister Apartments - Apartment Living in Dickinson, TX
About
Office Hours
Monday, Wednesday: 10:00 AM to 6:00 PM. Tuesday, Thursday and Friday: 9:00 AM to 6:00 PM. Saturday and Sunday: Closed.
Hollister Apartments in Dickinson, TX, is a hidden gem! Nestled between Galveston and Houston and only minutes from the Gulf 45 freeway, we offer easy access to the beach and the city. Whether you're into boating, fishing, or simply unwinding on the beach, we cater to all your needs. Explore downtown and enjoy top-notch dining, shopping, and entertainment. At Hollister Apartments, we provide a haven where you can indulge in life's joys while we take care of everything else.
Discovering your perfect home is effortless with our diverse floor plans. Our studio, one, two, and three-bedroom apartments for rent are the epitome of excellence. Each home boasts a fully equipped, all-electric kitchen with a pantry to inspire your inner chef. After a busy day, unwind on your personal balcony or patio. You'll appreciate the roomy walk-in closets, while the blend of carpet and wood flooring enhances the beauty and elegance of each home.
The exceptional amenities extend beyond your front door. Our fantastic community features include stunning landscaping and a dedicated picnic and barbecue area. Residents can enjoy our recreation center and nearby public parks. Soak up the sun or cool off in our sparkling pool. We are pet-friendly, so bring along your furry companions. Book a tour today and discover why Hollister Apartments is the ideal choice for your next home in Dickinson, Texas!
$99 App & Admin Fee (December Only)
Floor Plans
1 Bedroom Floor Plan
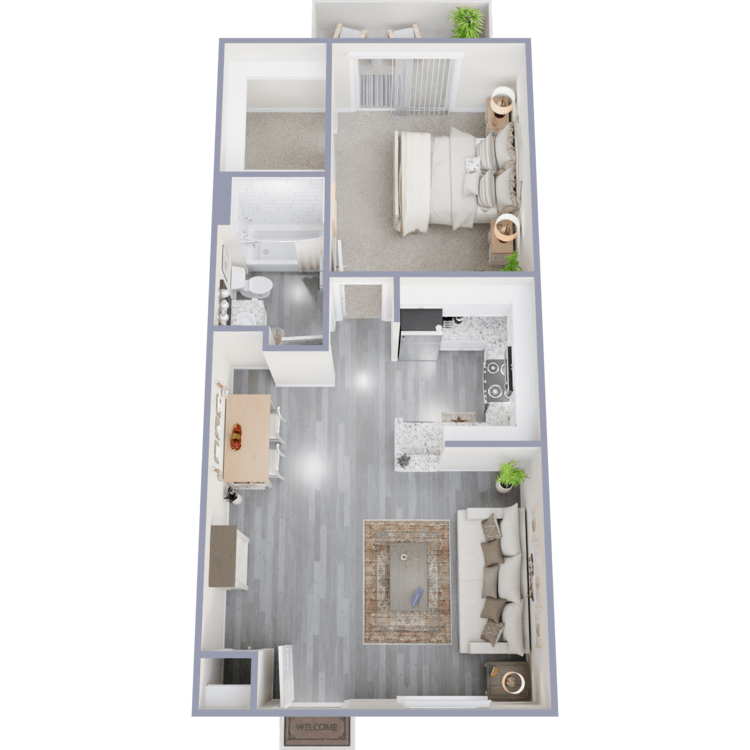
Taylor
Details
- Beds: 1 Bedroom
- Baths: 1
- Square Feet: 575
- Rent: Call for details.
- Deposit: We Offer Jetty Deposit
Floor Plan Amenities
- All-electric Kitchen
- Balcony or Patio
- Cable Ready
- Carpeted Floors
- Ceiling Fans
- Central Air and Heating
- Dishwasher
- Microwave
- Mini Blinds
- Pantry
- Refrigerator
- Reserved Covered Parking
- Smart Home Thermostats Coming Soon
- Tile Floors
- Walk-in Closets
- Washer and Dryer Connections
- Washer and Dryer *
* In Select Apartment Homes
Floor Plan Photos
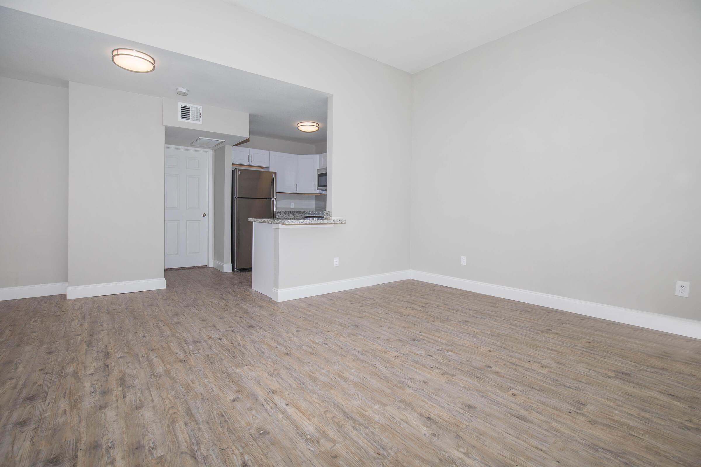
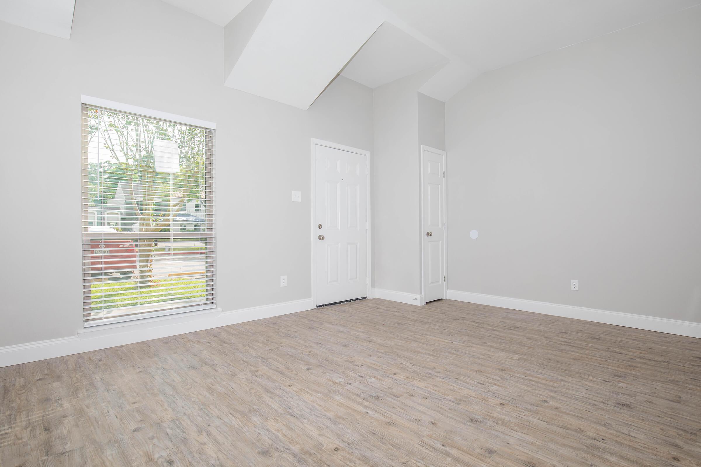
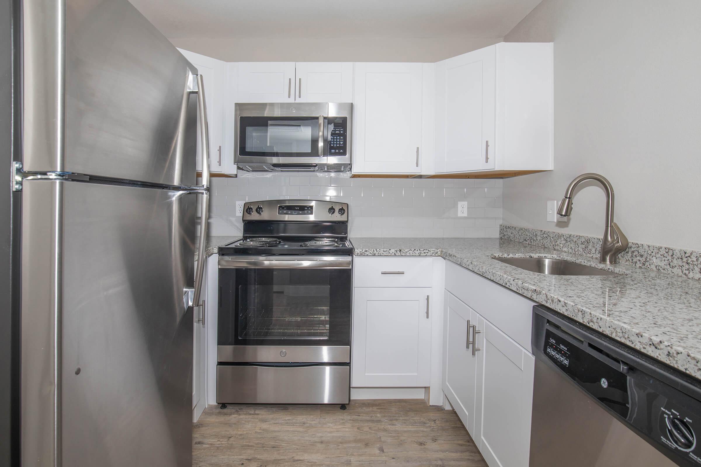
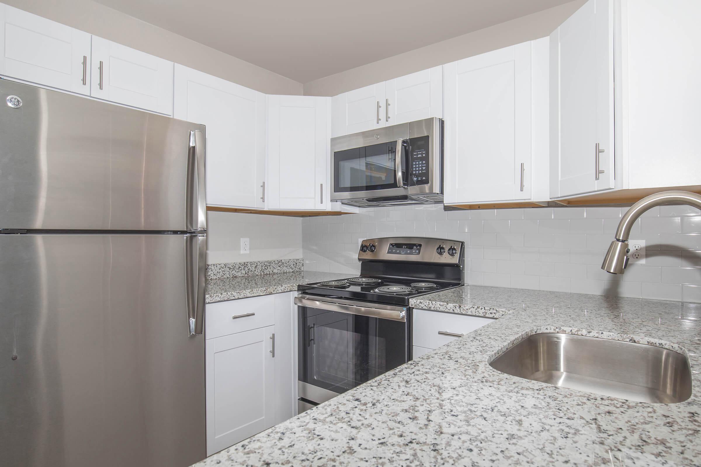
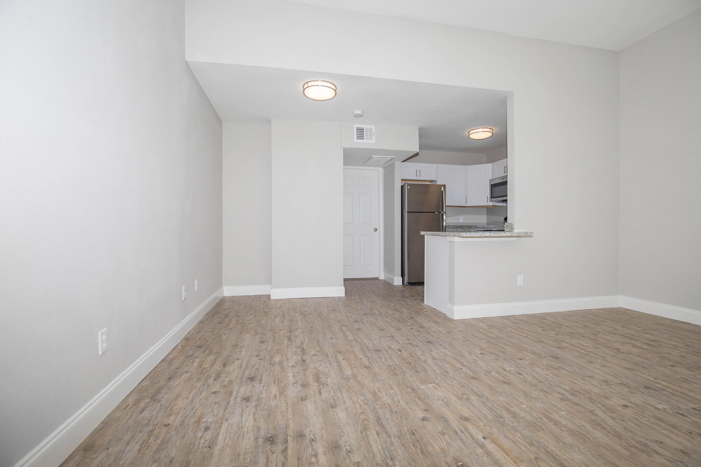
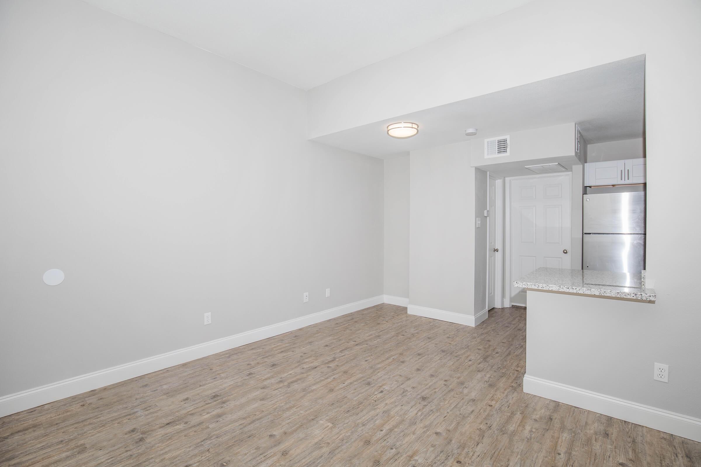
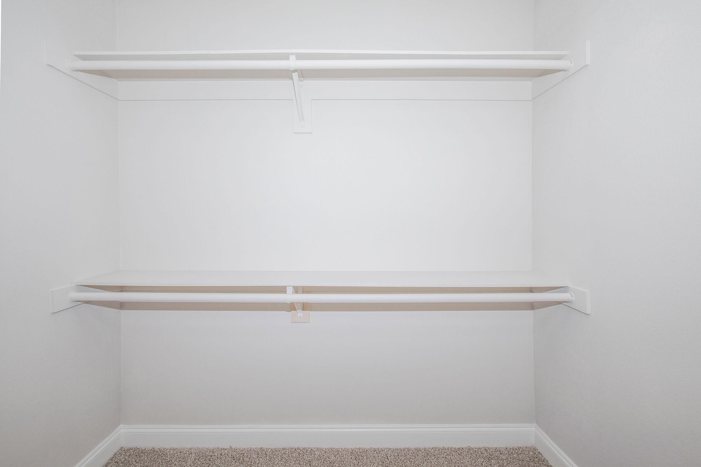
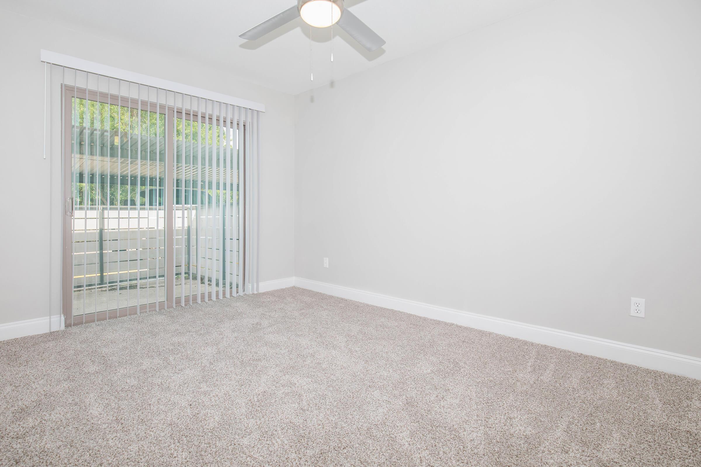
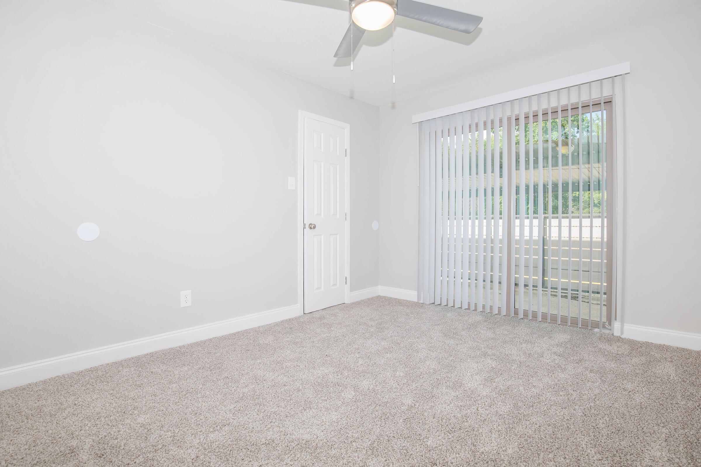
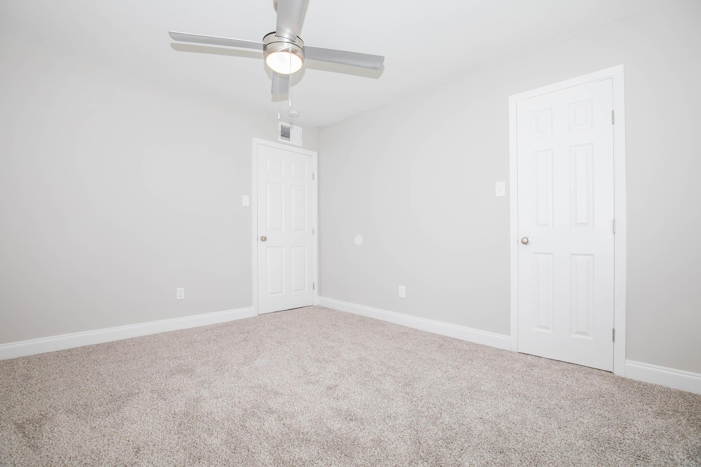
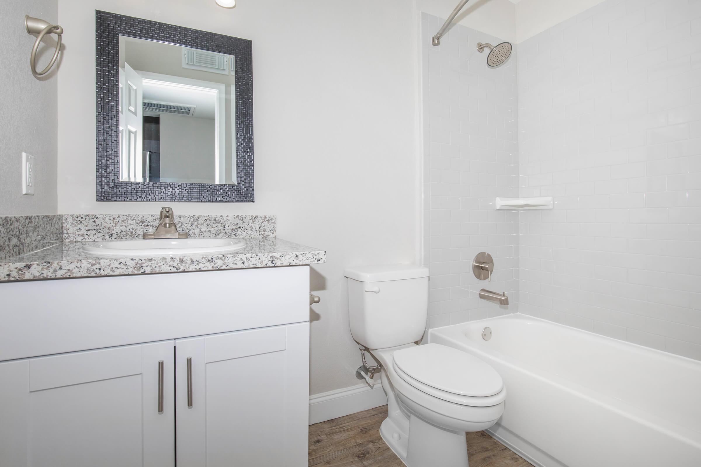
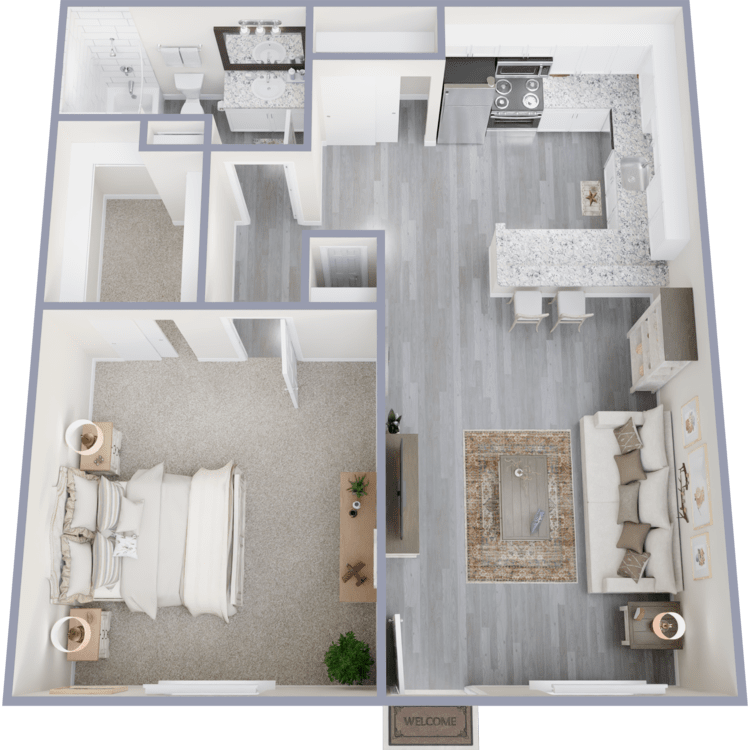
Kate
Details
- Beds: 1 Bedroom
- Baths: 1
- Square Feet: 675
- Rent: $995
- Deposit: We Offer Jetty Deposit
Floor Plan Amenities
- All-electric Kitchen
- Balcony or Patio
- Cable Ready
- Carpeted Floors
- Ceiling Fans
- Central Air and Heating
- Dishwasher
- Microwave
- Mini Blinds
- Pantry
- Refrigerator
- Reserved Covered Parking
- Smart Home Thermostats Coming Soon
- Tile Floors
- Walk-in Closets
- Washer and Dryer Connections
- Washer and Dryer *
* In Select Apartment Homes
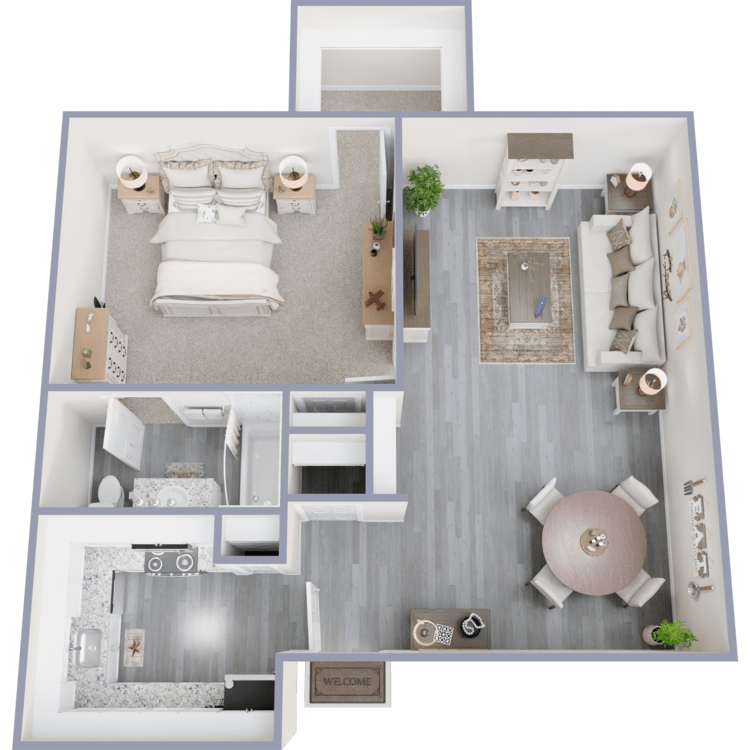
Kylee
Details
- Beds: 1 Bedroom
- Baths: 1
- Square Feet: 700
- Rent: $1005
- Deposit: We Offer Jetty Deposit
Floor Plan Amenities
- All-electric Kitchen
- Balcony or Patio
- Cable Ready
- Carpeted Floors
- Ceiling Fans
- Central Air and Heating
- Dishwasher
- Microwave
- Mini Blinds
- Pantry
- Refrigerator
- Reserved Covered Parking
- Smart Home Thermostats Coming Soon
- Tile Floors
- Walk-in Closets
- Washer and Dryer Connections
- Washer and Dryer *
* In Select Apartment Homes
Floor Plan Photos
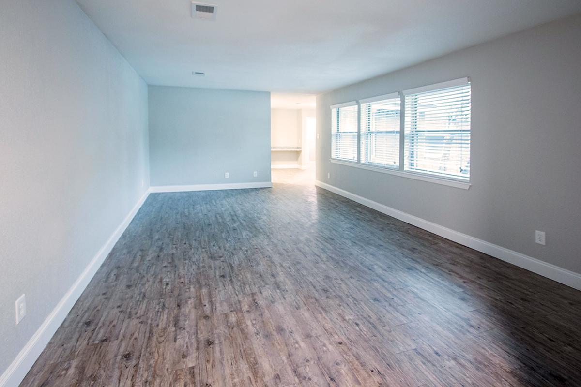
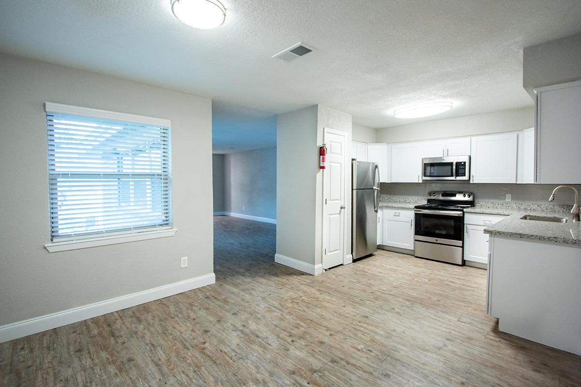
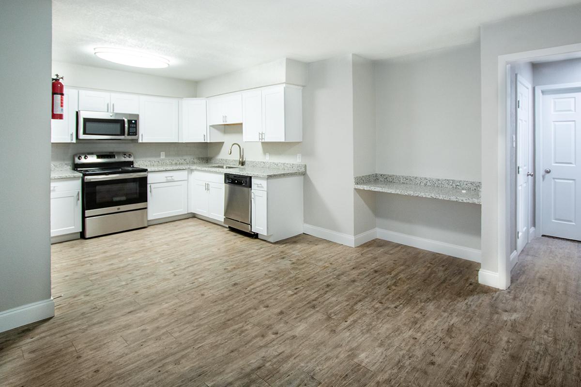
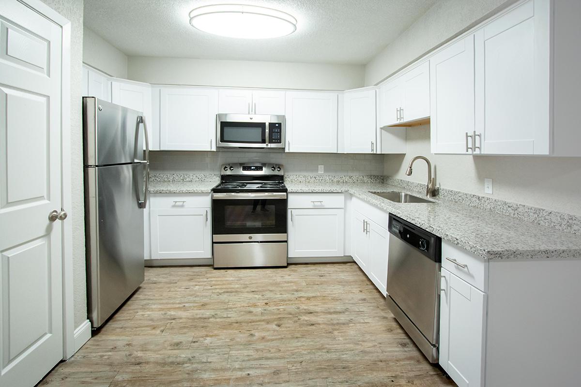
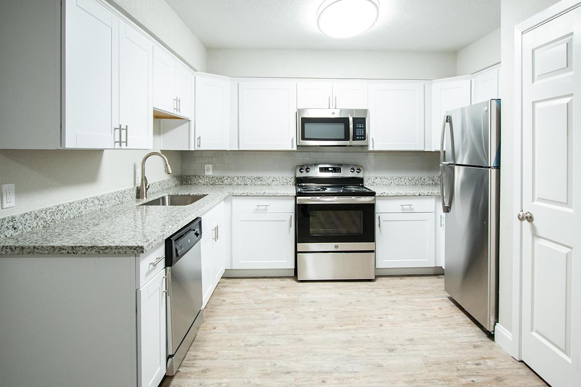
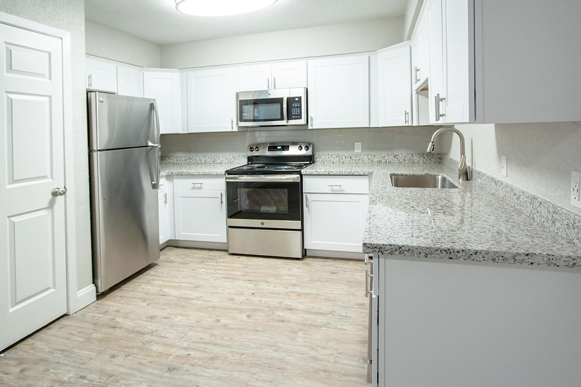
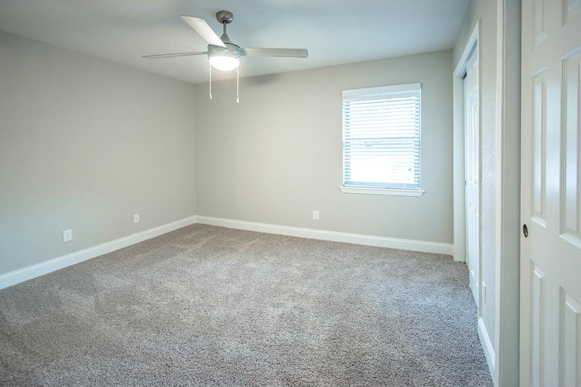
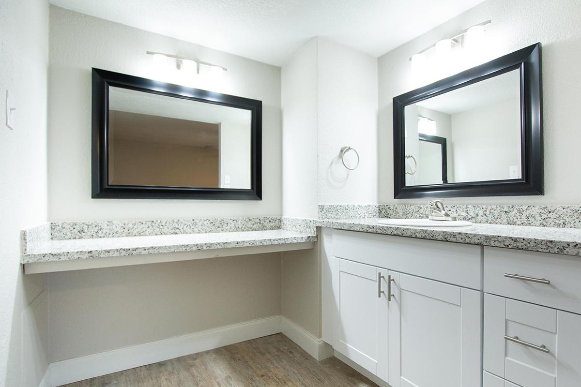
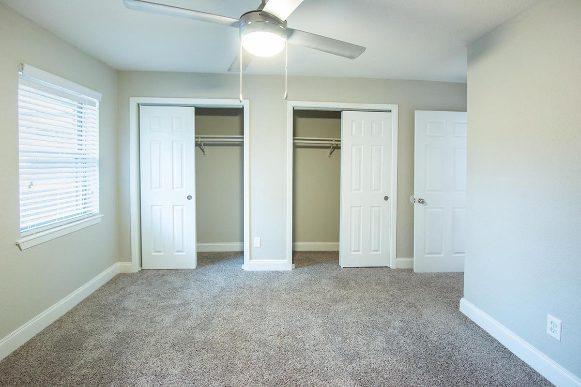
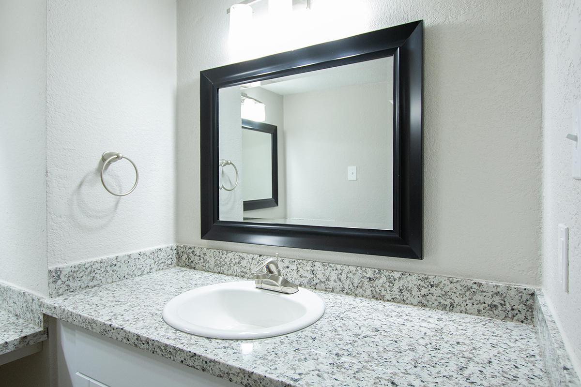
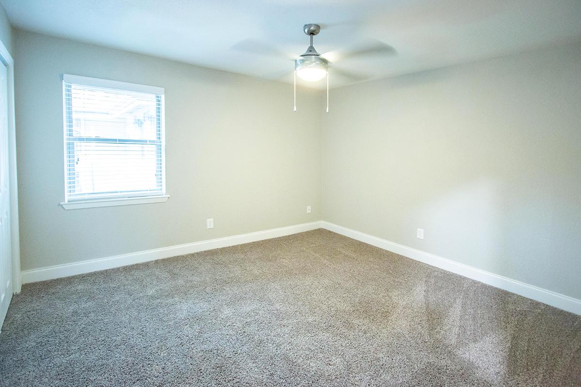
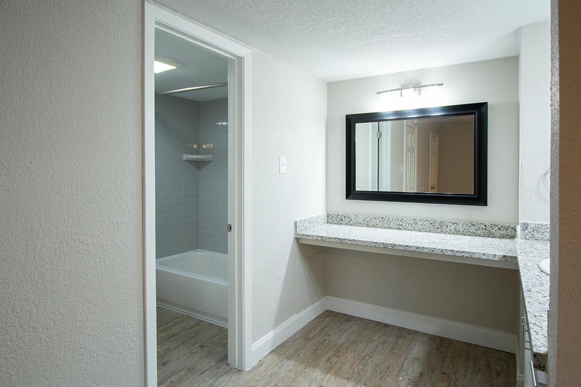
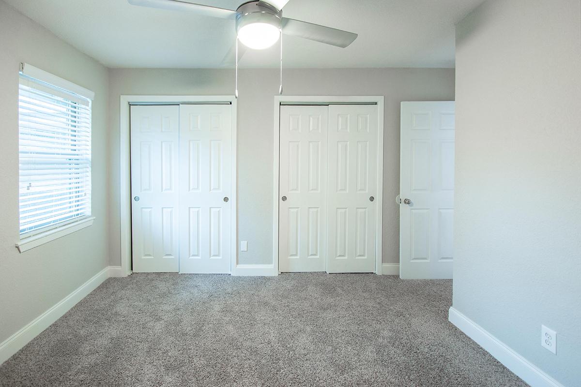
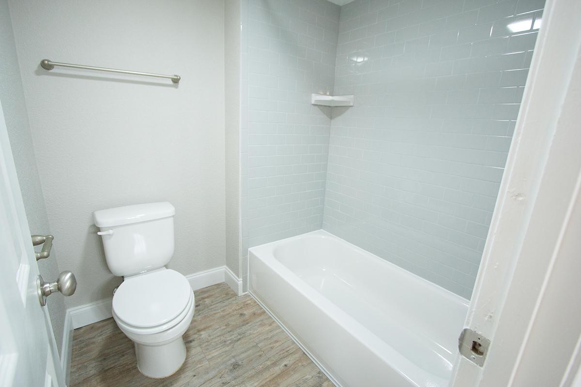
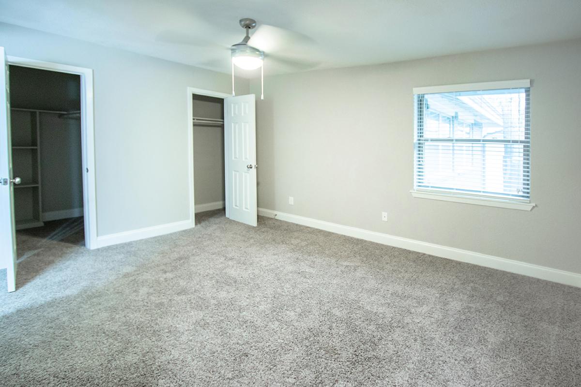
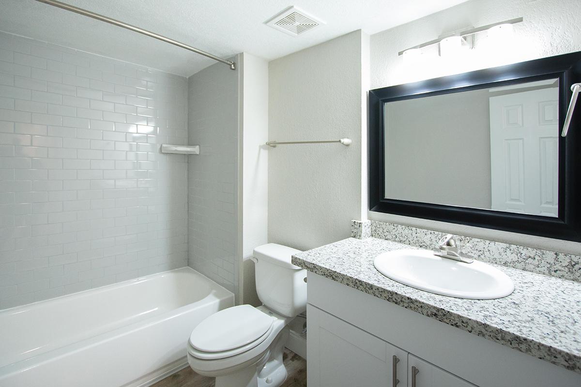
2 Bedroom Floor Plan
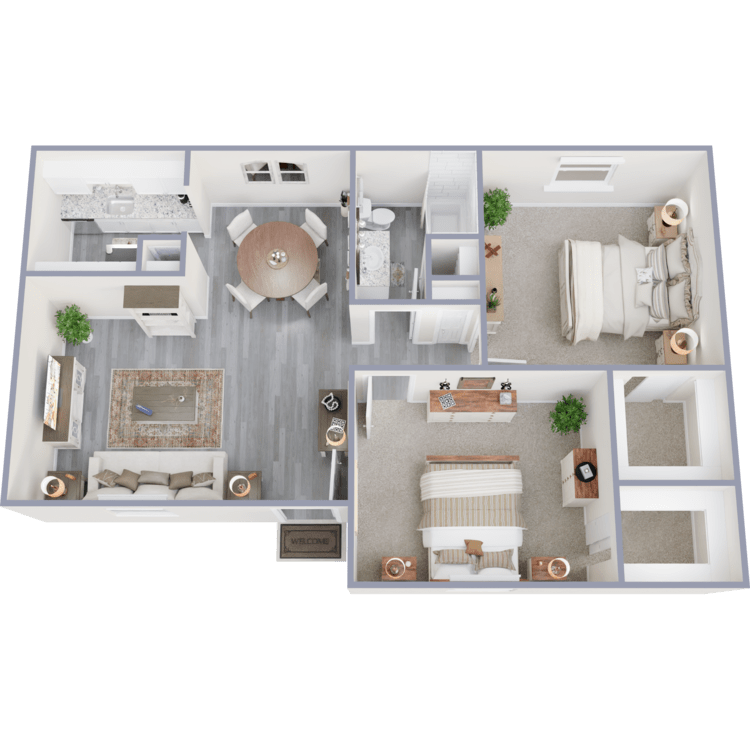
Elizabeth
Details
- Beds: 2 Bedrooms
- Baths: 1
- Square Feet: 865
- Rent: $1265
- Deposit: $900
Floor Plan Amenities
- All-electric Kitchen
- Balcony or Patio
- Cable Ready
- Carpeted Floors
- Ceiling Fans
- Central Air and Heating
- Dishwasher
- Microwave
- Mini Blinds
- Pantry
- Refrigerator
- Reserved Covered Parking
- Smart Home Thermostats Coming Soon
- Tile Floors
- Washer and Dryer Connections
- Walk-in Closets
- Washer and Dryer *
* In Select Apartment Homes
Floor Plan Photos
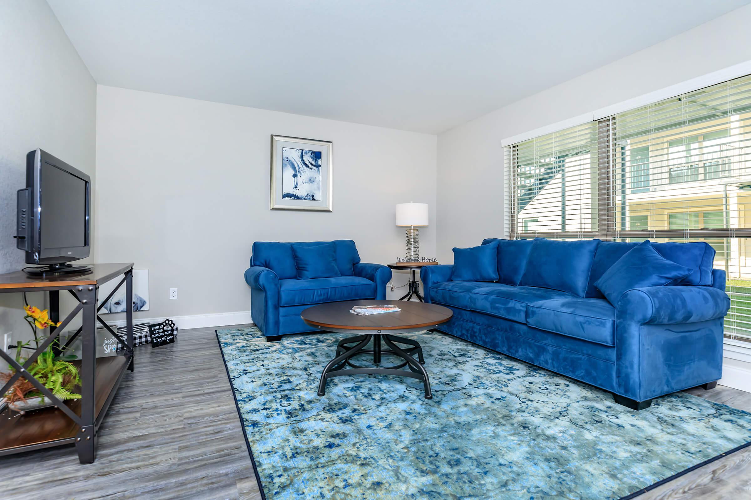
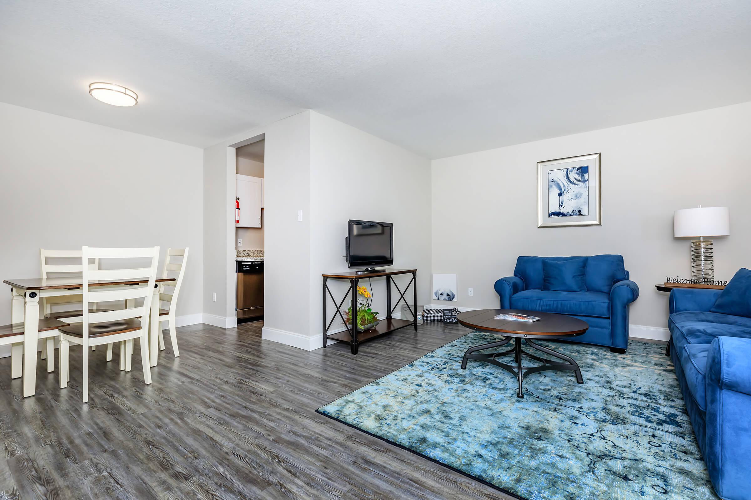
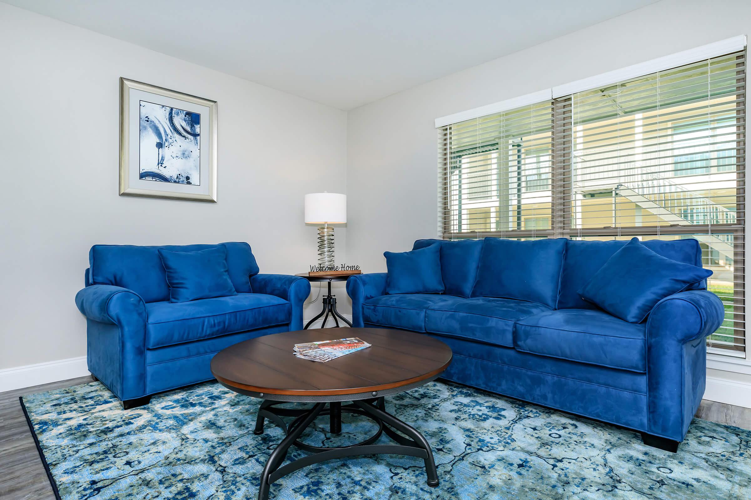
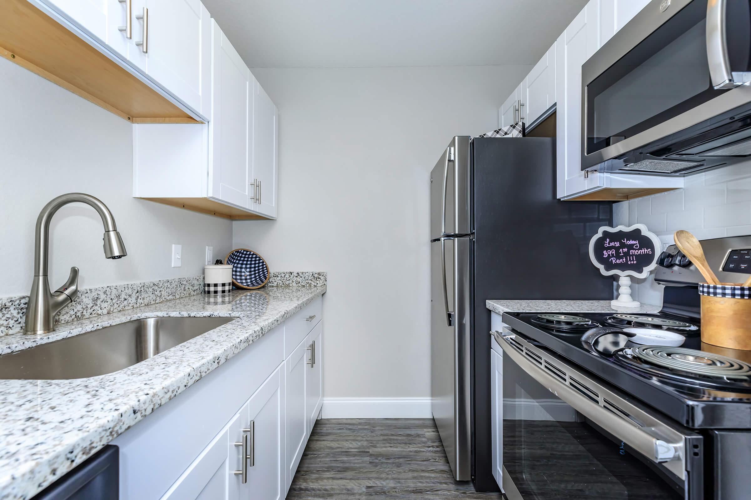
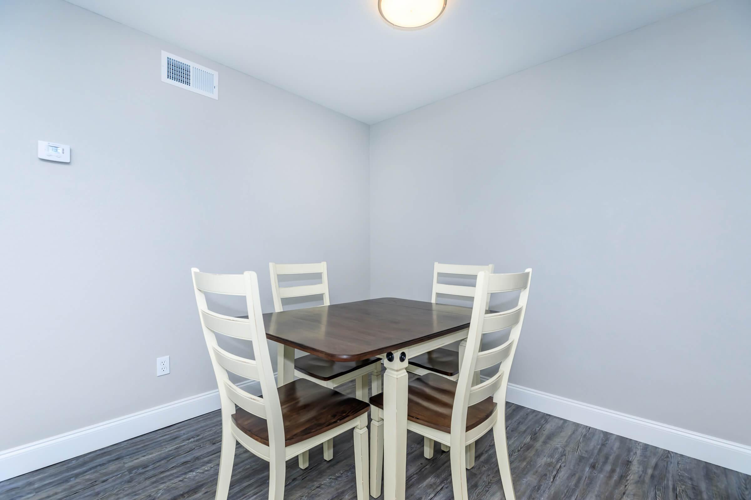
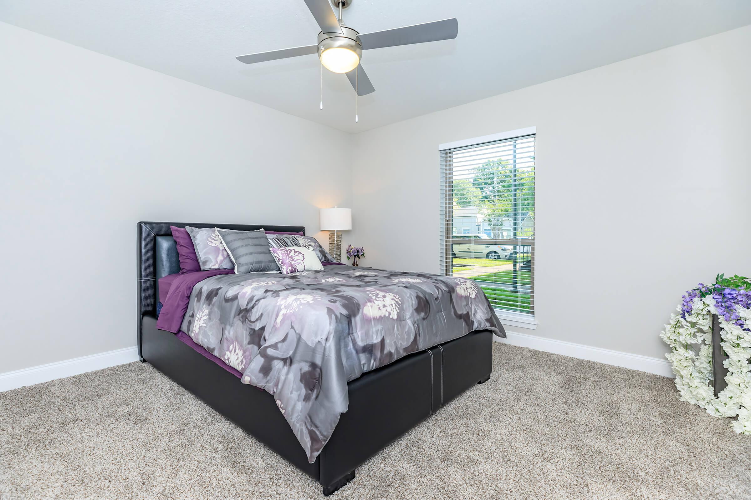
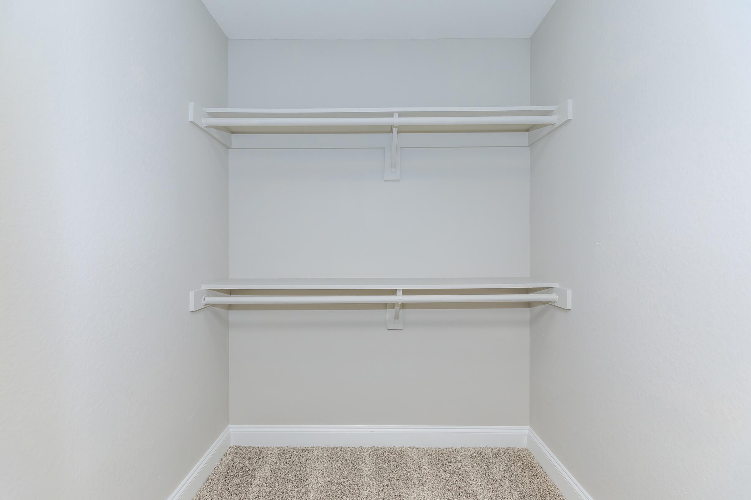
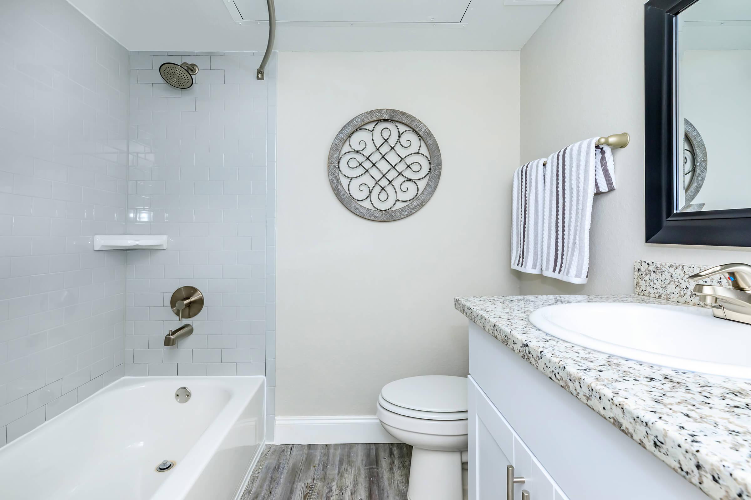
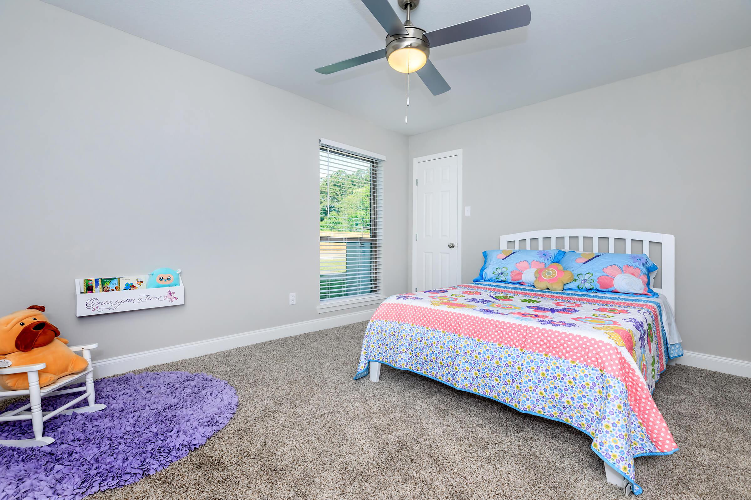
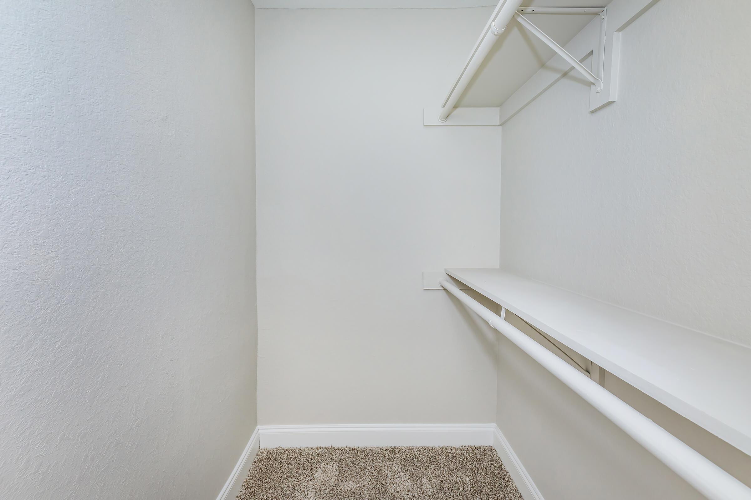
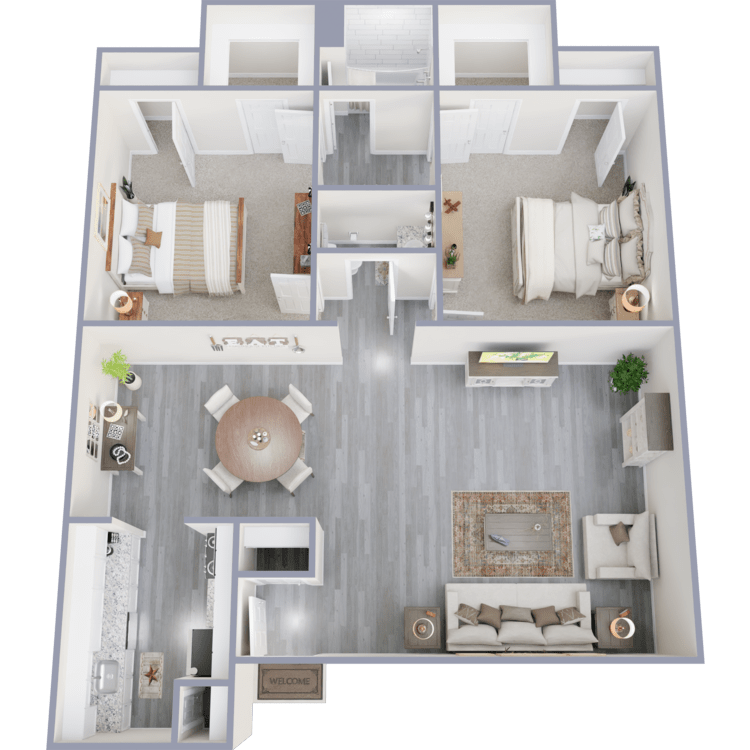
Shelby
Details
- Beds: 2 Bedrooms
- Baths: 1.5
- Square Feet: 1000
- Rent: $1210-$1275
- Deposit: We Offer Jetty Deposit
Floor Plan Amenities
- All-electric Kitchen
- Balcony or Patio
- Cable Ready
- Carpeted Floors
- Ceiling Fans
- Central Air and Heating
- Dishwasher
- Microwave
- Mini Blinds
- Pantry
- Refrigerator
- Reserved Covered Parking
- Smart Home Thermostats Coming Soon
- Tile Floors
- Walk-in Closets
- Washer and Dryer Connections
- Washer and Dryer *
* In Select Apartment Homes
Floor Plan Photos
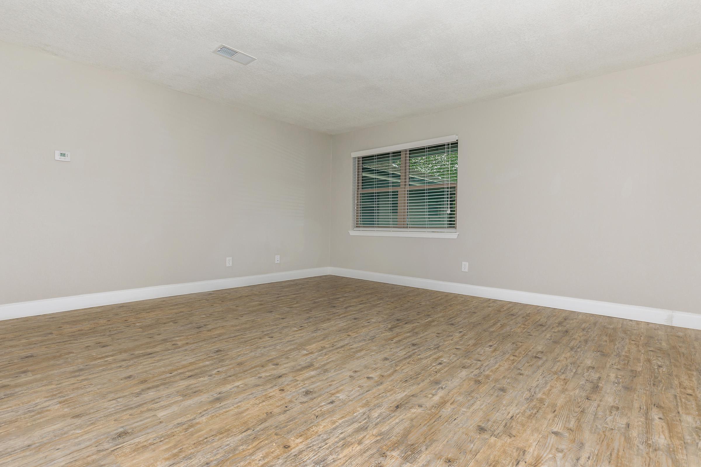
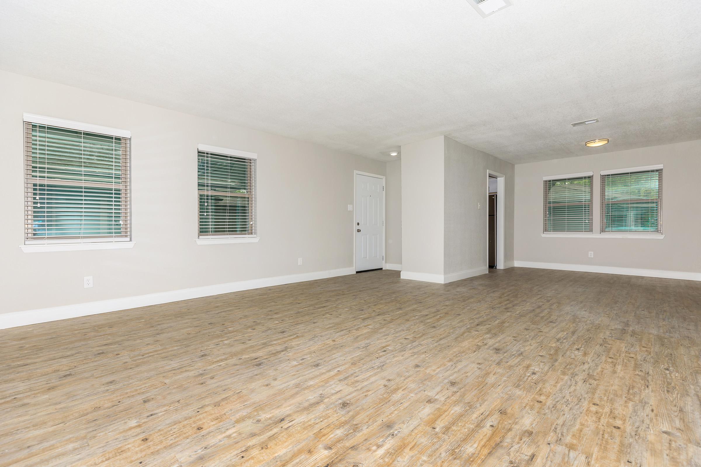
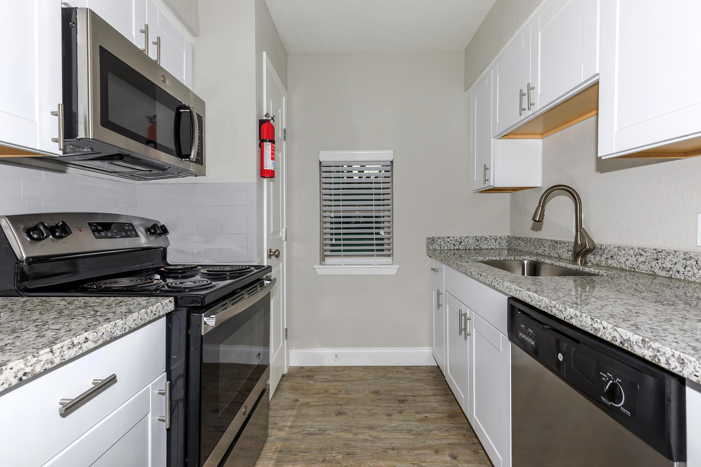
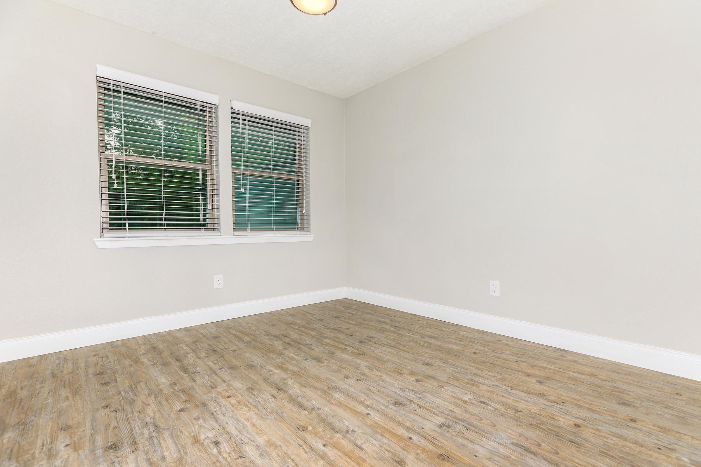
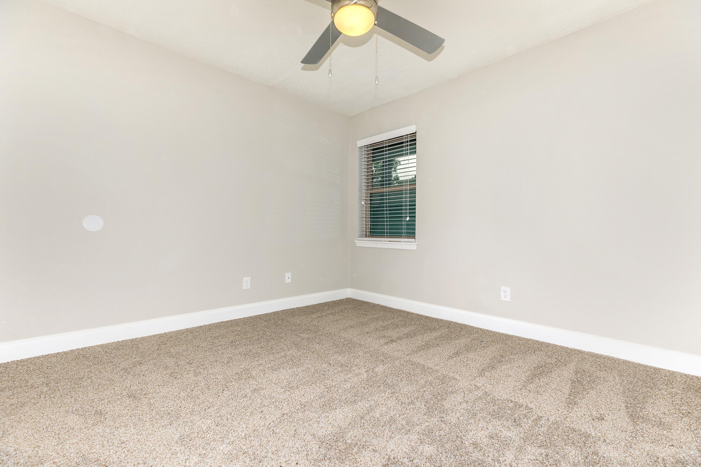
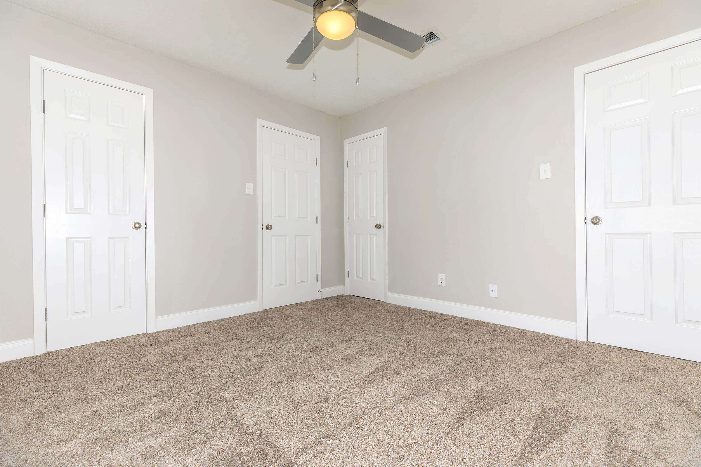
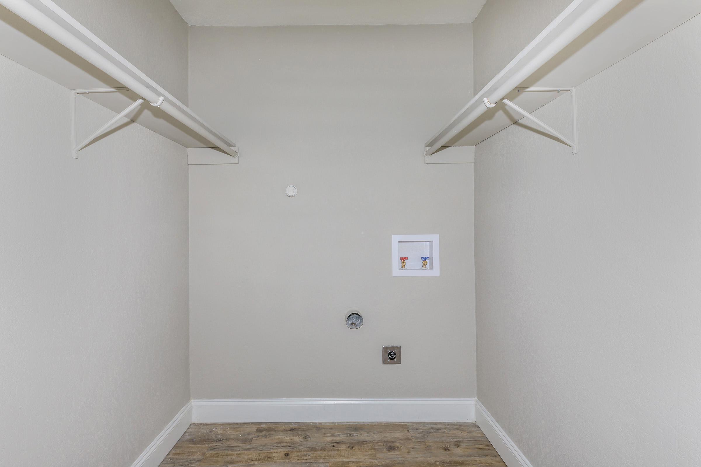
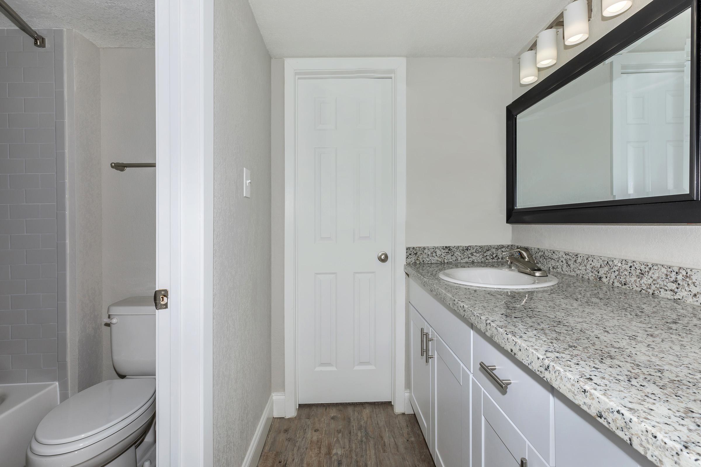
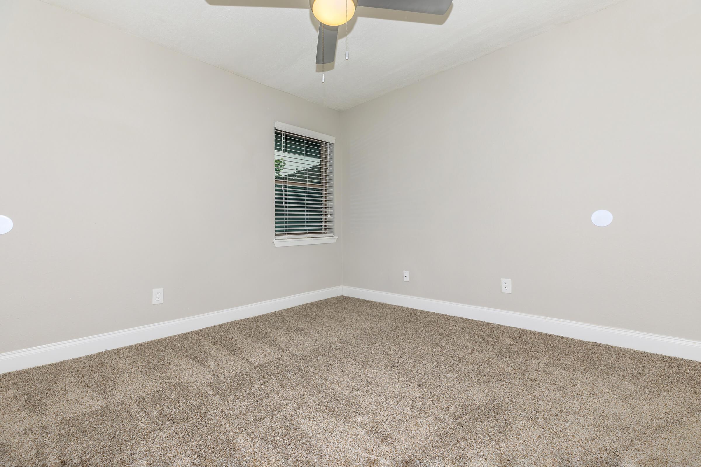
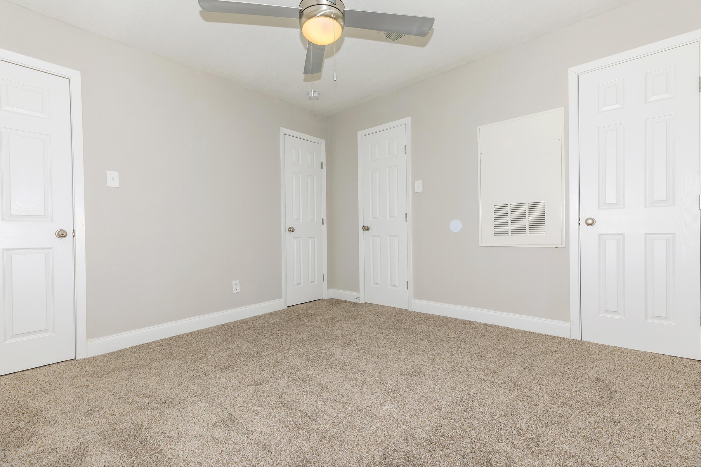
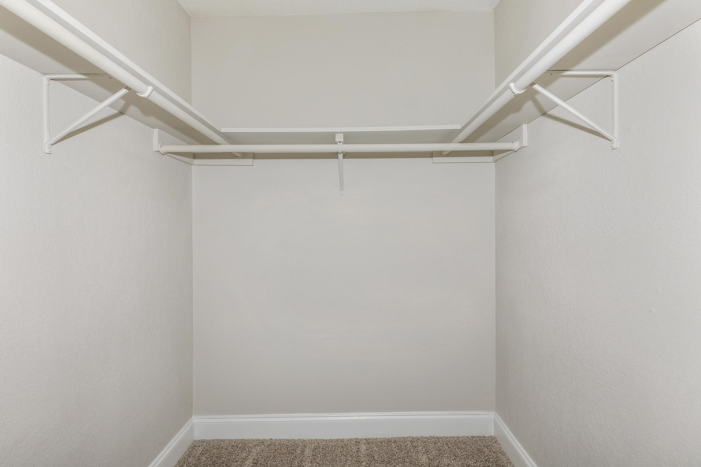
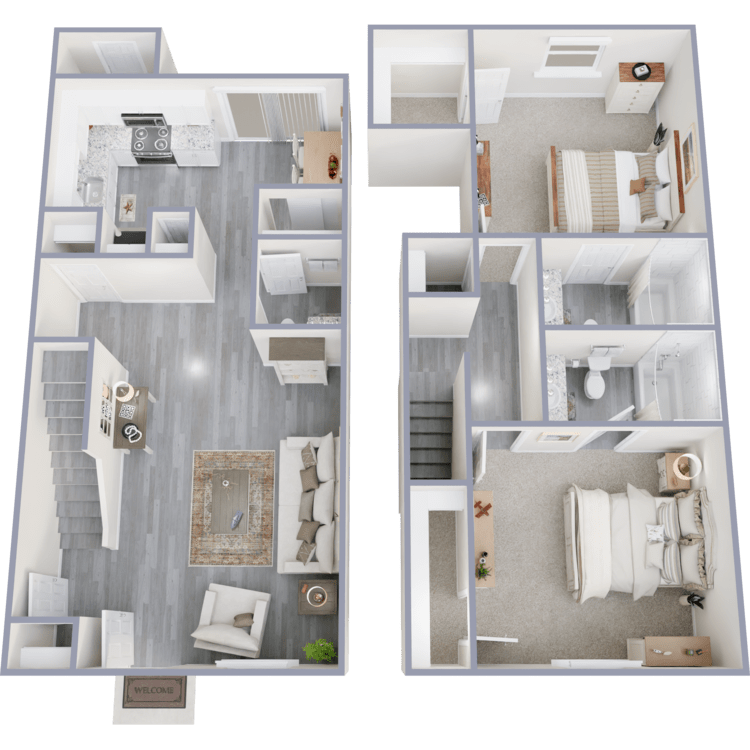
MacKenzie
Details
- Beds: 2 Bedrooms
- Baths: 2.5
- Square Feet: 1125
- Rent: $1415
- Deposit: We Offer Jetty Deposit
Floor Plan Amenities
- All-electric Kitchen
- Balcony or Patio
- Cable Ready
- Carpeted Floors
- Ceiling Fans
- Central Air and Heating
- Dishwasher
- Microwave
- Mini Blinds
- Pantry
- Refrigerator
- Reserved Covered Parking
- Smart Home Thermostats Coming Soon
- Tile Floors
- Walk-in Closets
- Washer and Dryer Connections
- Washer and Dryer *
* In Select Apartment Homes
Floor Plan Photos
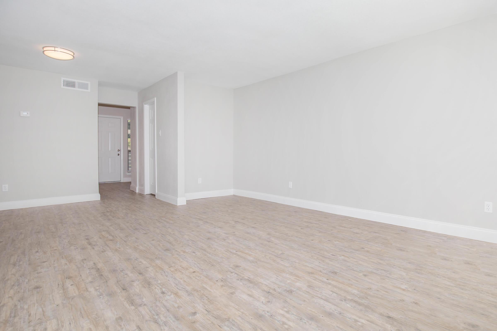
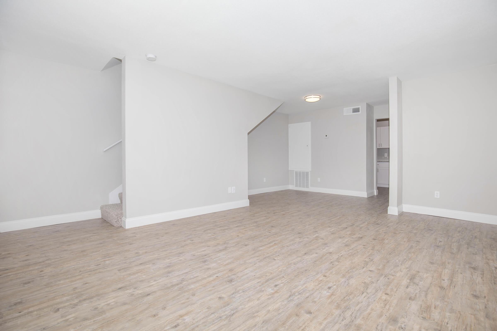
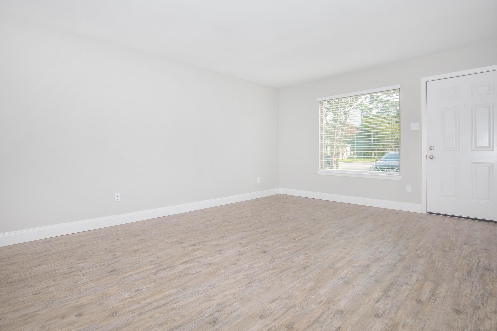
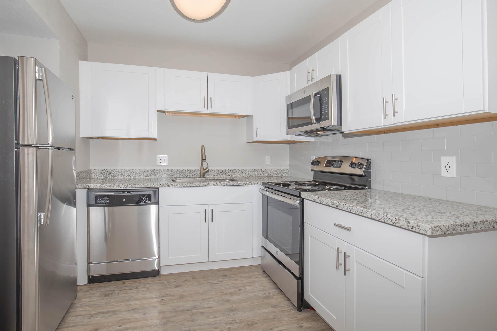
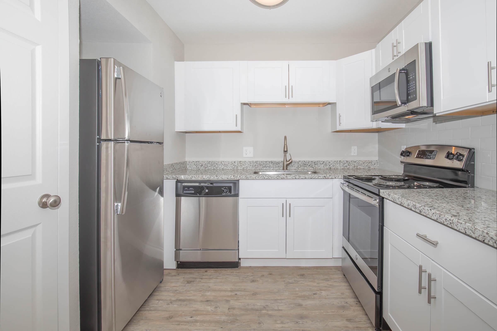
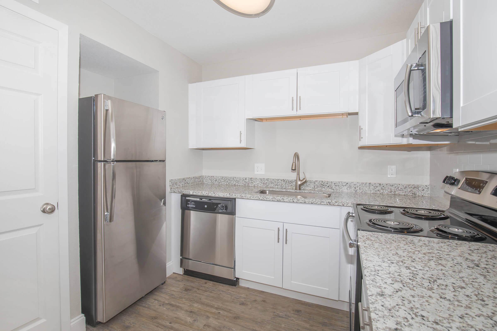
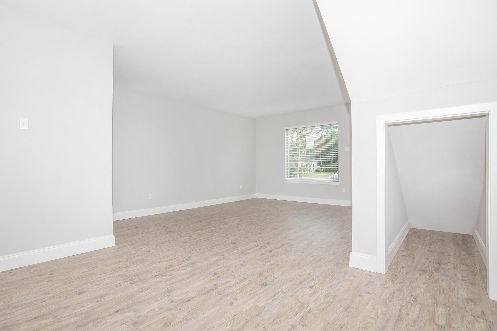
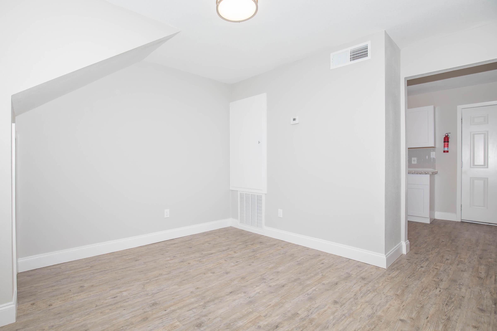
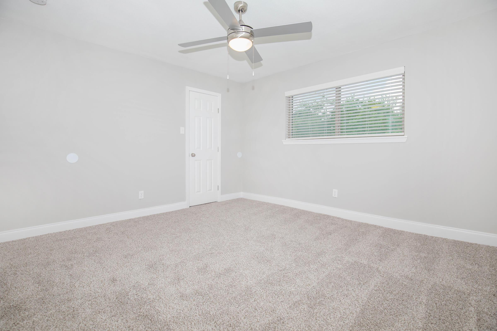
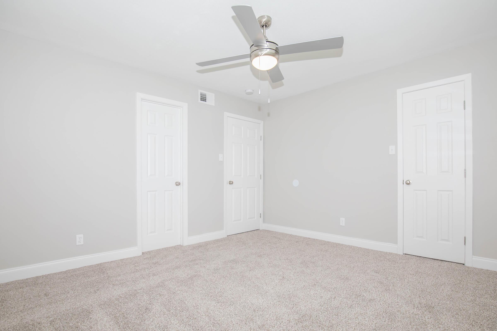
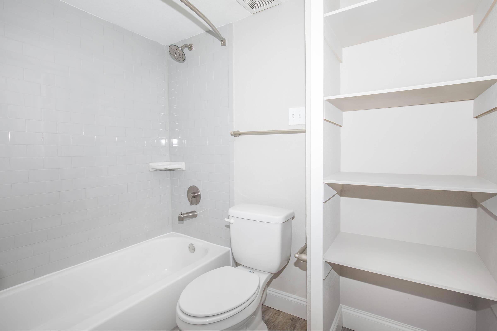
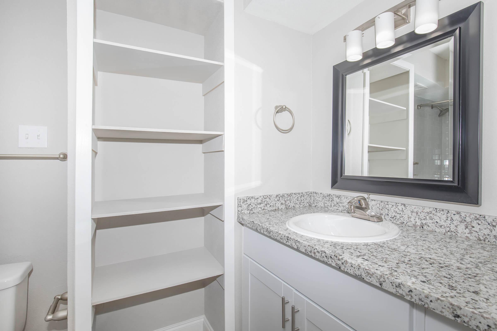
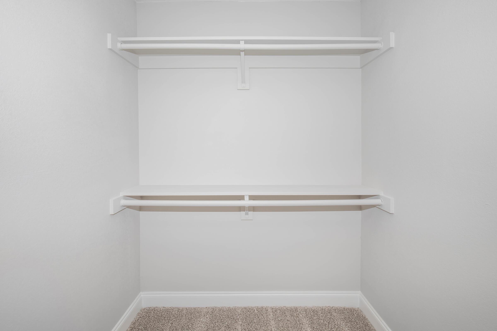
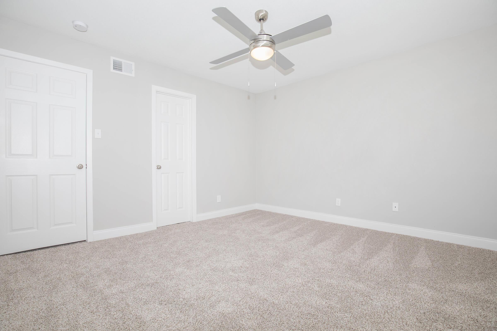
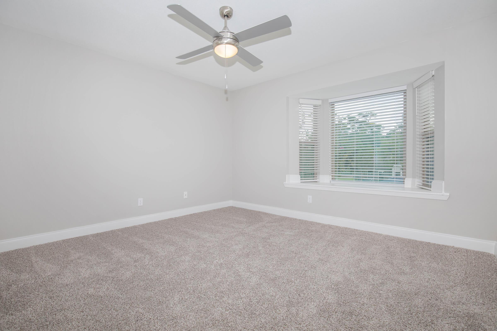
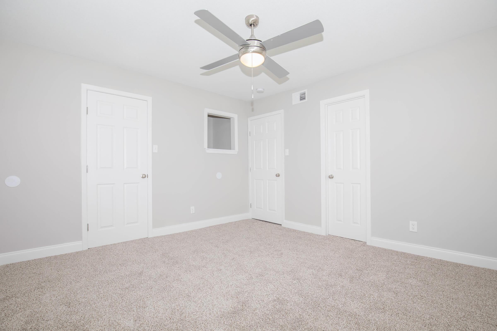
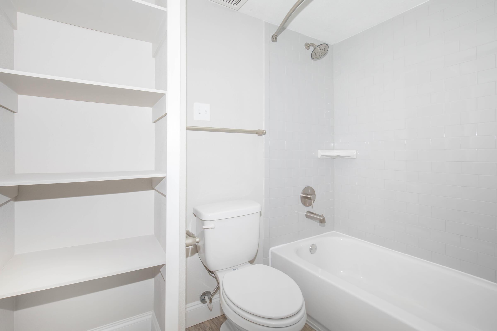
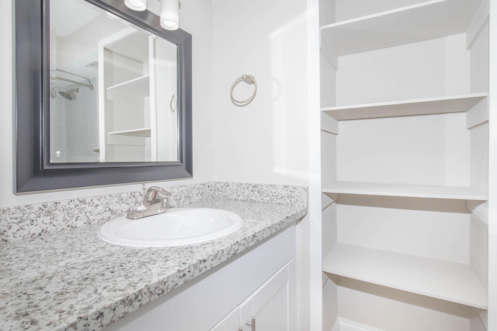
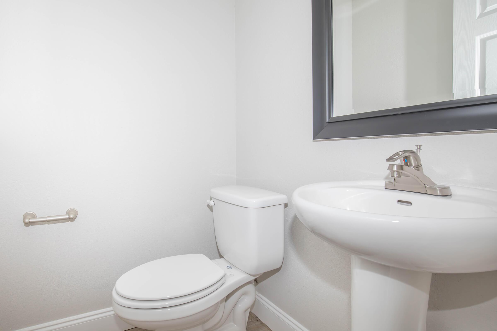
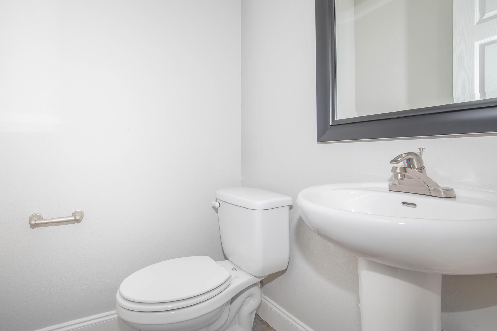
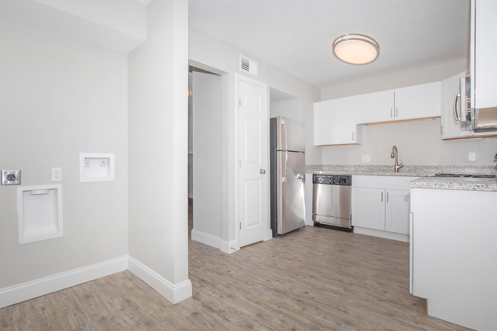
3 Bedroom Floor Plan
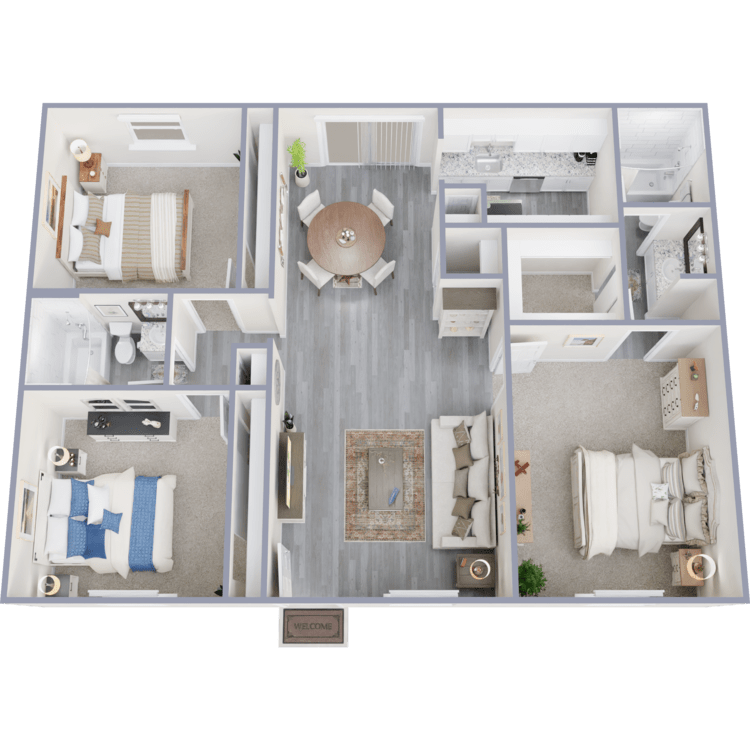
Kathie
Details
- Beds: 3 Bedrooms
- Baths: 2
- Square Feet: 1130
- Rent: Call for details.
- Deposit: We Offer Jetty Deposit
Floor Plan Amenities
- All-electric Kitchen
- Balcony or Patio
- Cable Ready
- Carpeted Floors
- Ceiling Fans
- Central Air and Heating
- Dishwasher
- Microwave
- Mini Blinds
- Pantry
- Refrigerator
- Reserved Covered Parking
- Smart Home Thermostats Coming Soon
- Tile Floors
- Walk-in Closets
- Washer and Dryer Connections
- Washer and Dryer *
* In Select Apartment Homes
Floor Plan Photos
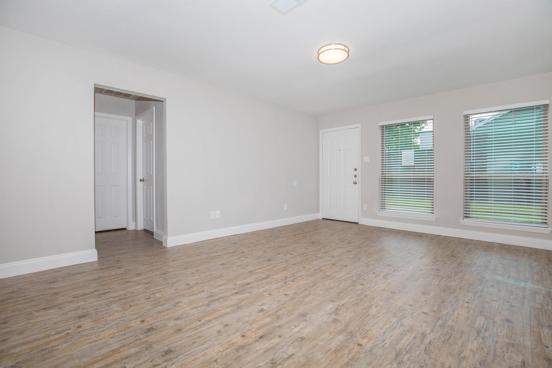
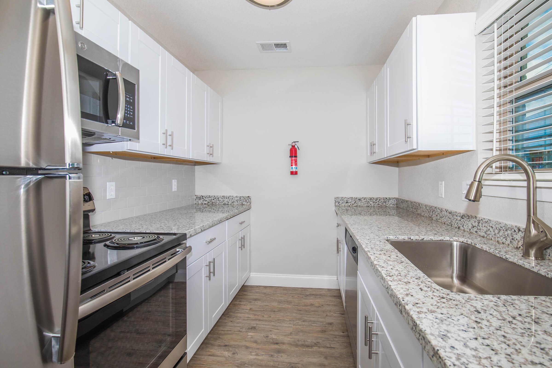
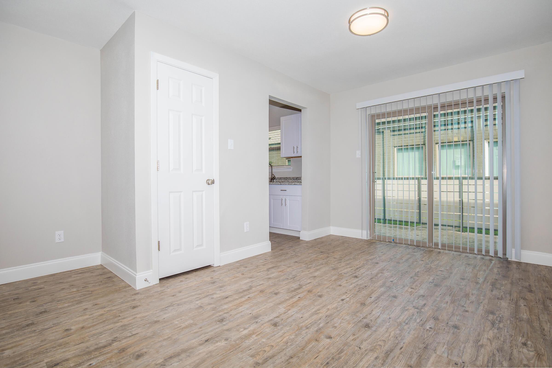
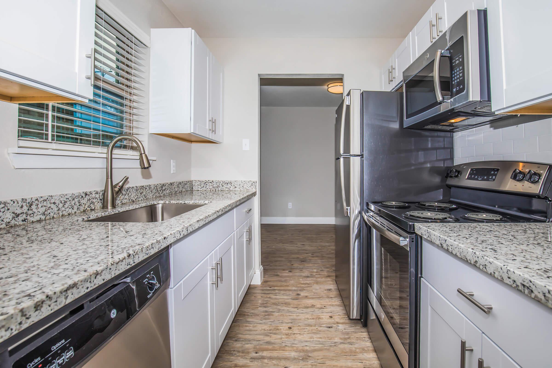
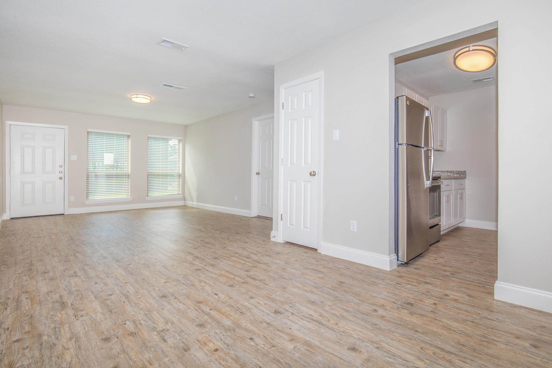
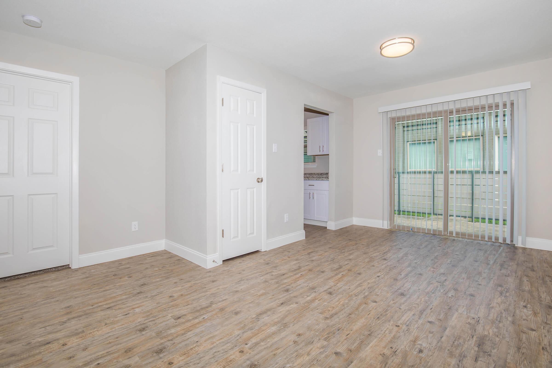
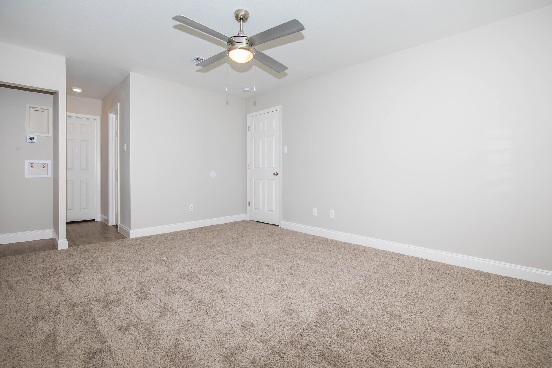
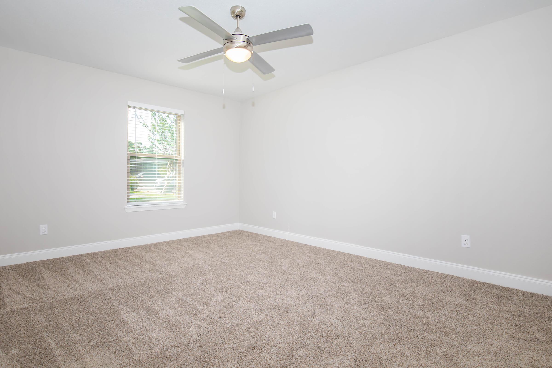
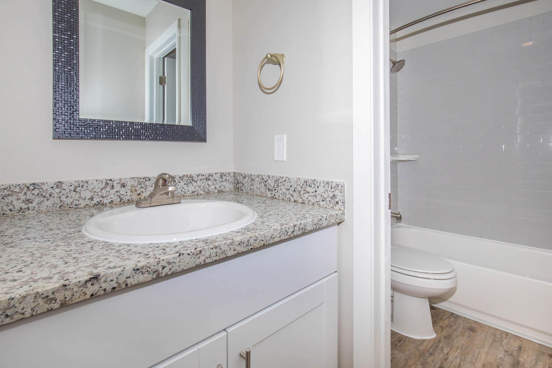
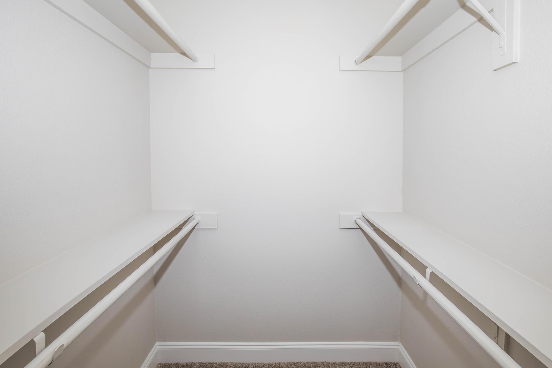
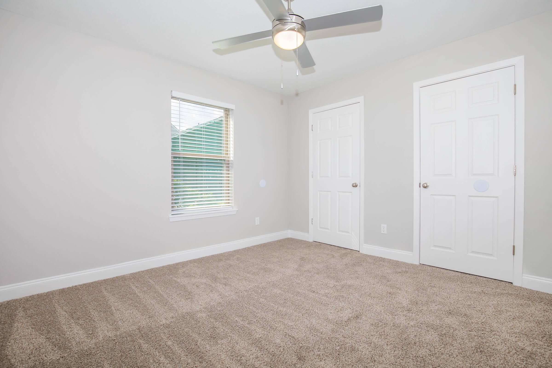
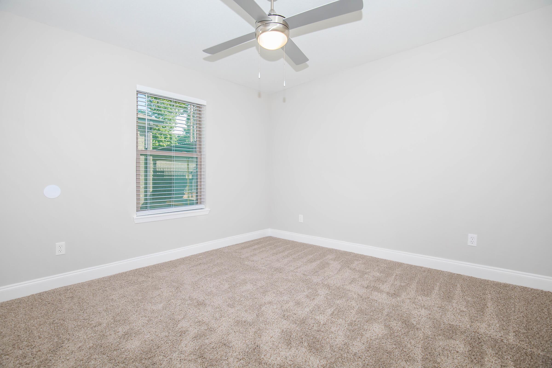
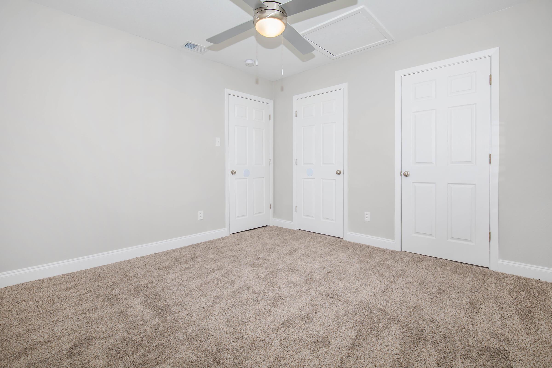
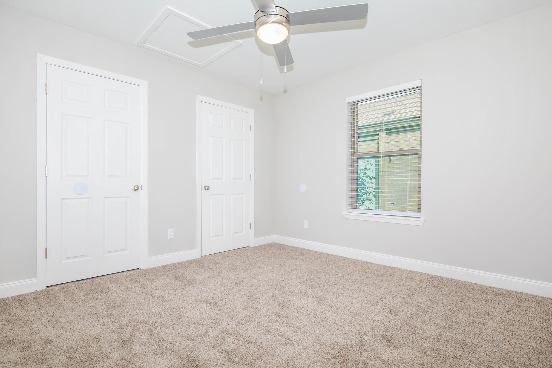
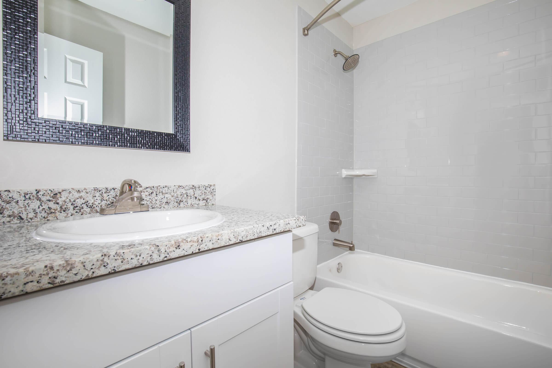
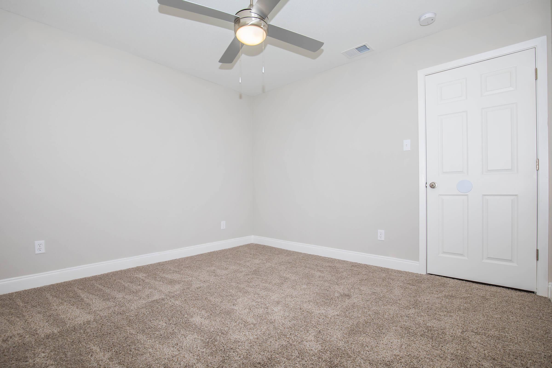
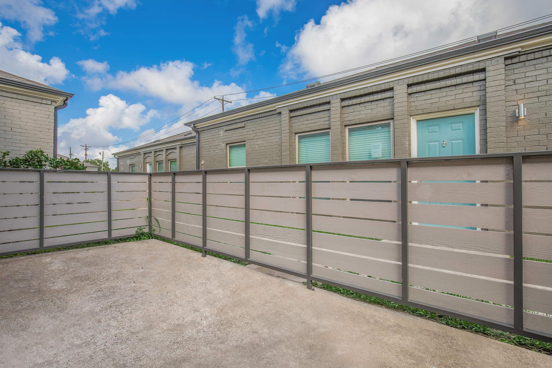
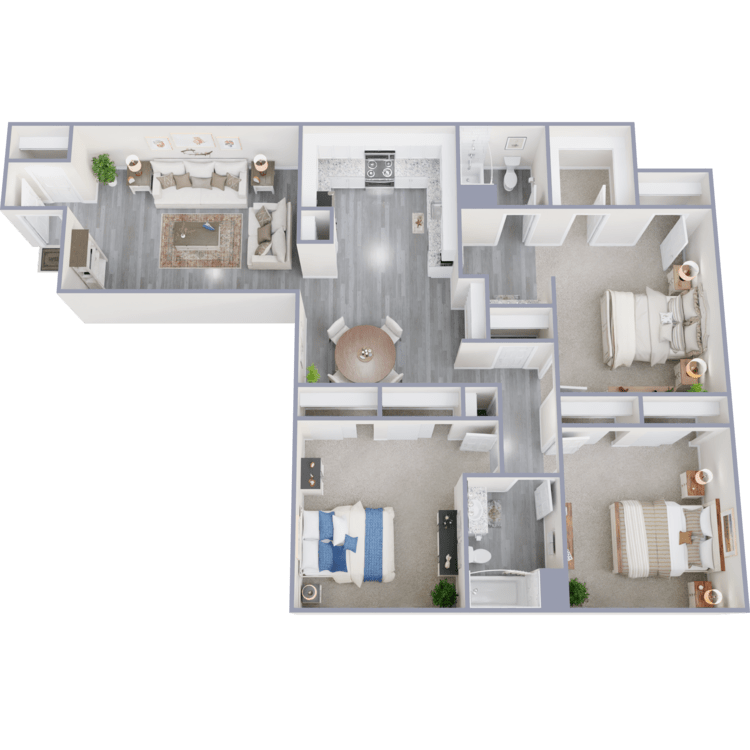
Kimberly
Details
- Beds: 3 Bedrooms
- Baths: 2
- Square Feet: 1350
- Rent: $1510-$1595
- Deposit: We Offer Jetty Deposit
Floor Plan Amenities
- All-electric Kitchen
- Balcony or Patio
- Cable Ready
- Carpeted Floors
- Ceiling Fans
- Central Air and Heating
- Dishwasher
- Microwave
- Mini Blinds
- Pantry
- Refrigerator
- Reserved Covered Parking
- Smart Home Thermostats Coming Soon
- Tile Floors
- Walk-in Closets
- Washer and Dryer Connections
- Washer and Dryer *
* In Select Apartment Homes
Floor Plan Photos
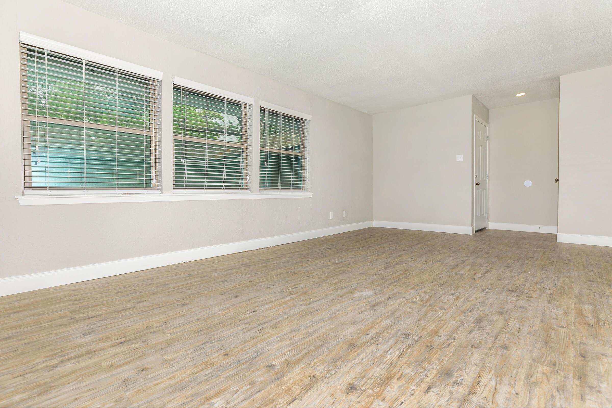
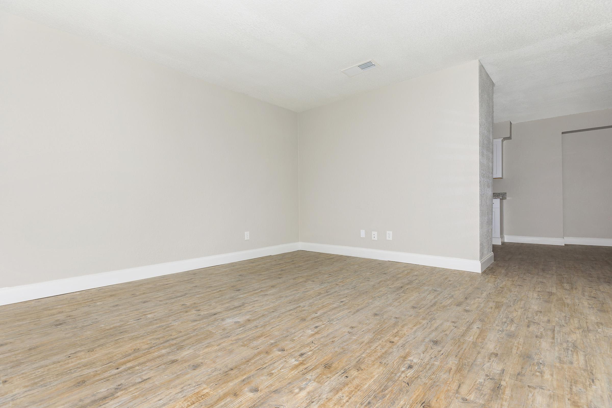
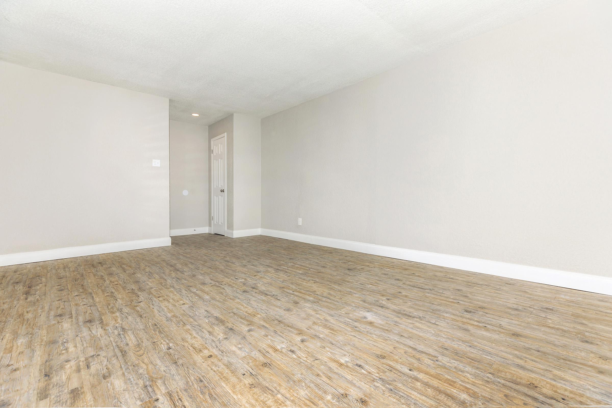
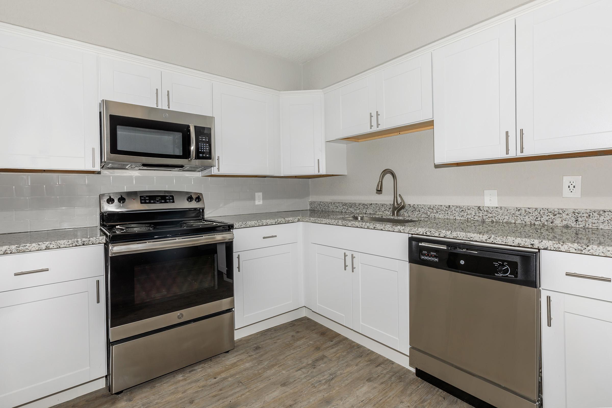
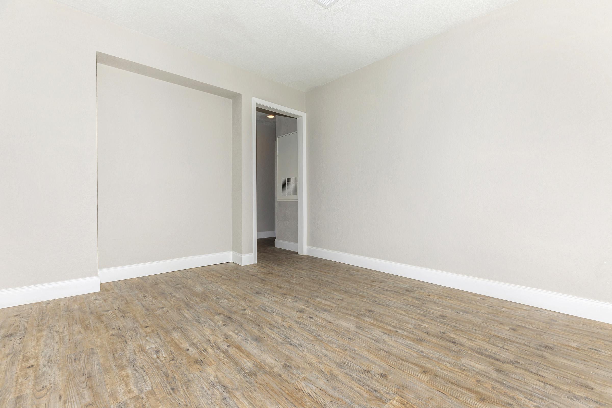
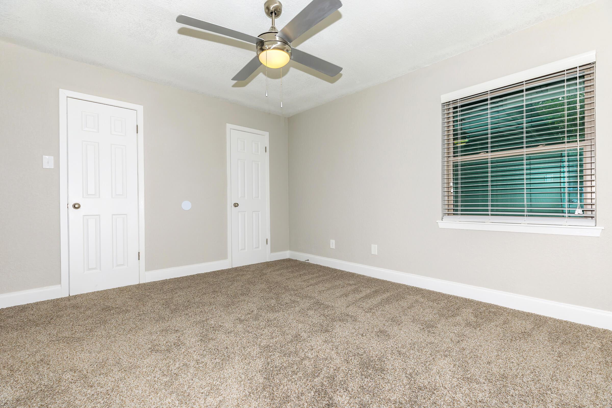
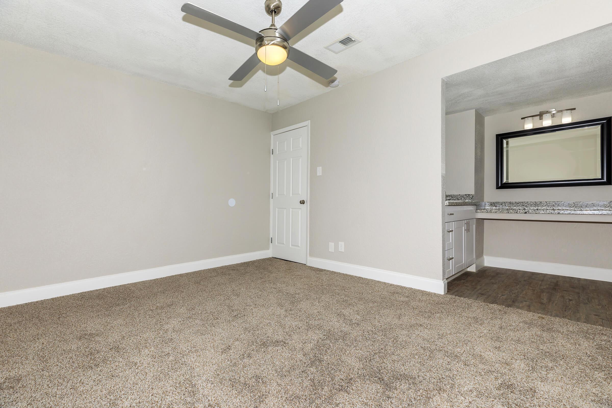
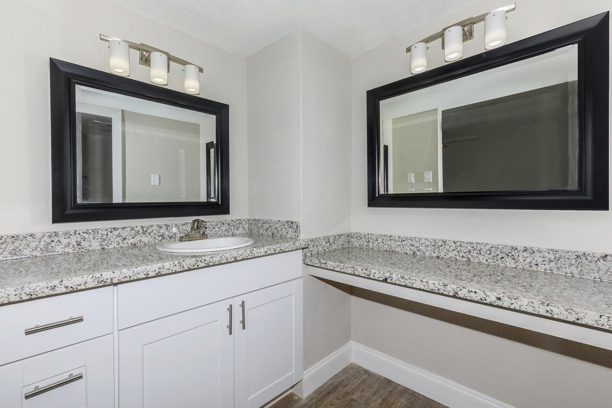
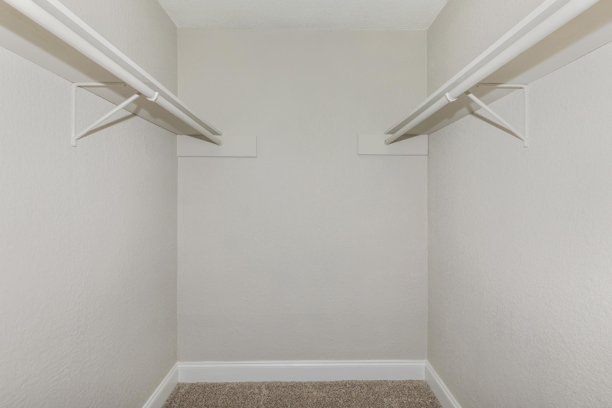
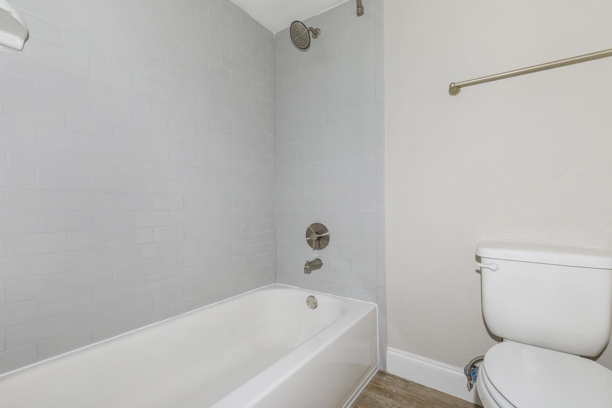
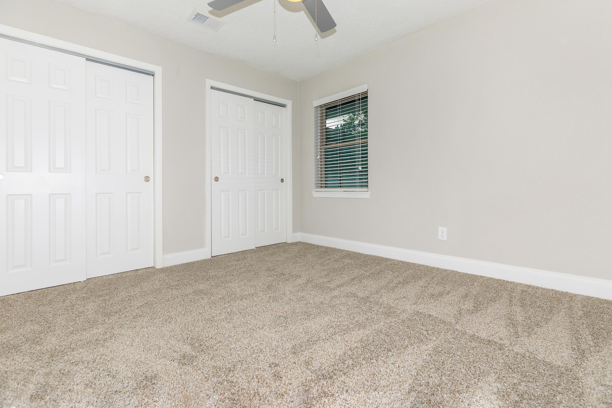
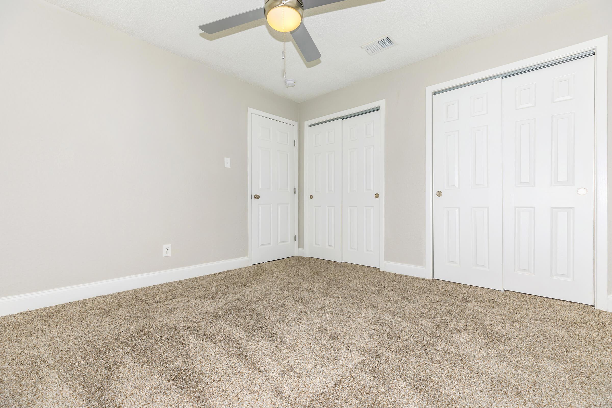
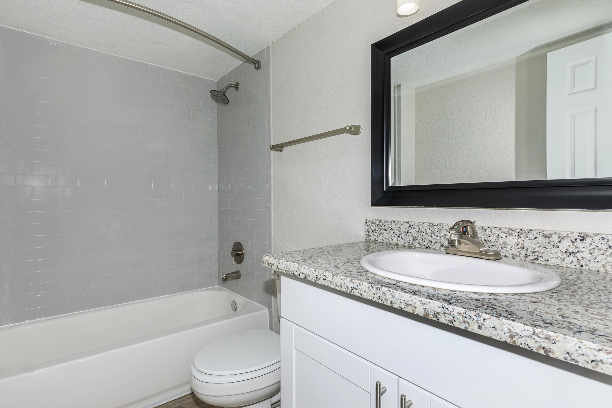
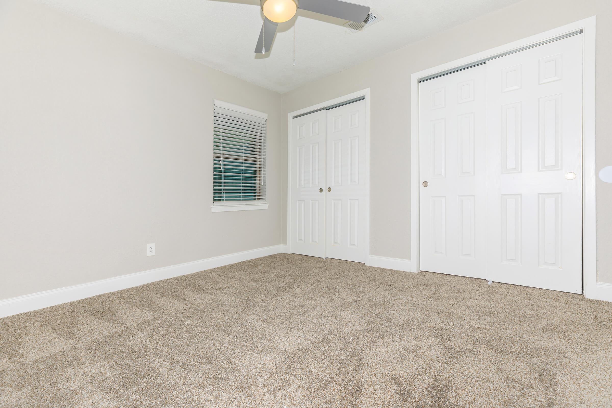
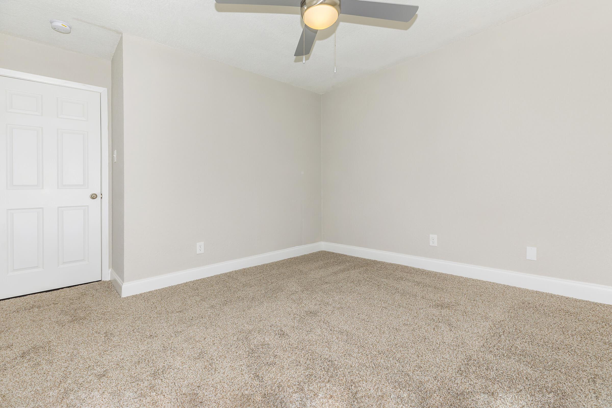
Show Unit Location
Select a floor plan or bedroom count to view those units on the overhead view on the site map. If you need assistance finding a unit in a specific location please call us at 833-719-2236 TTY: 711.
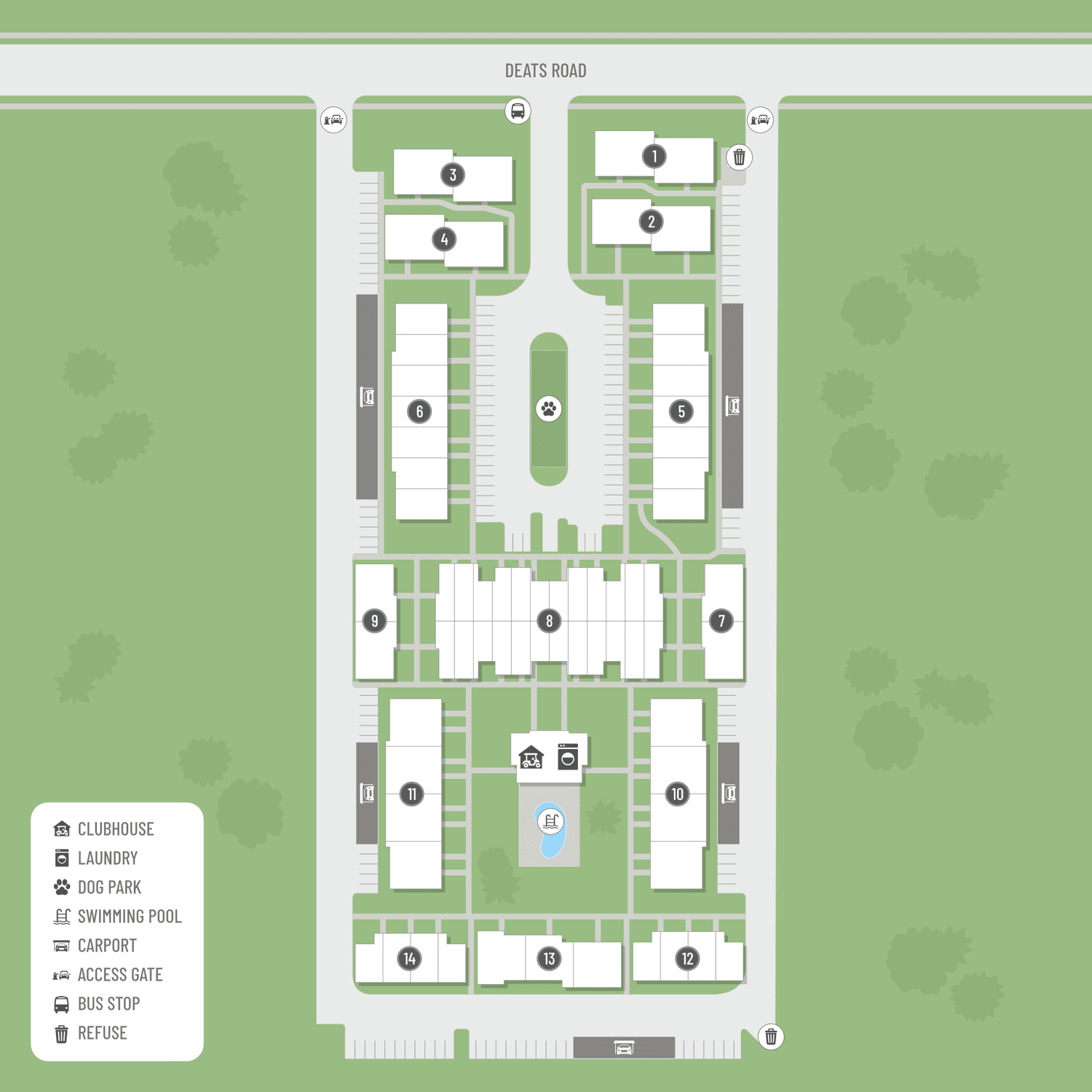
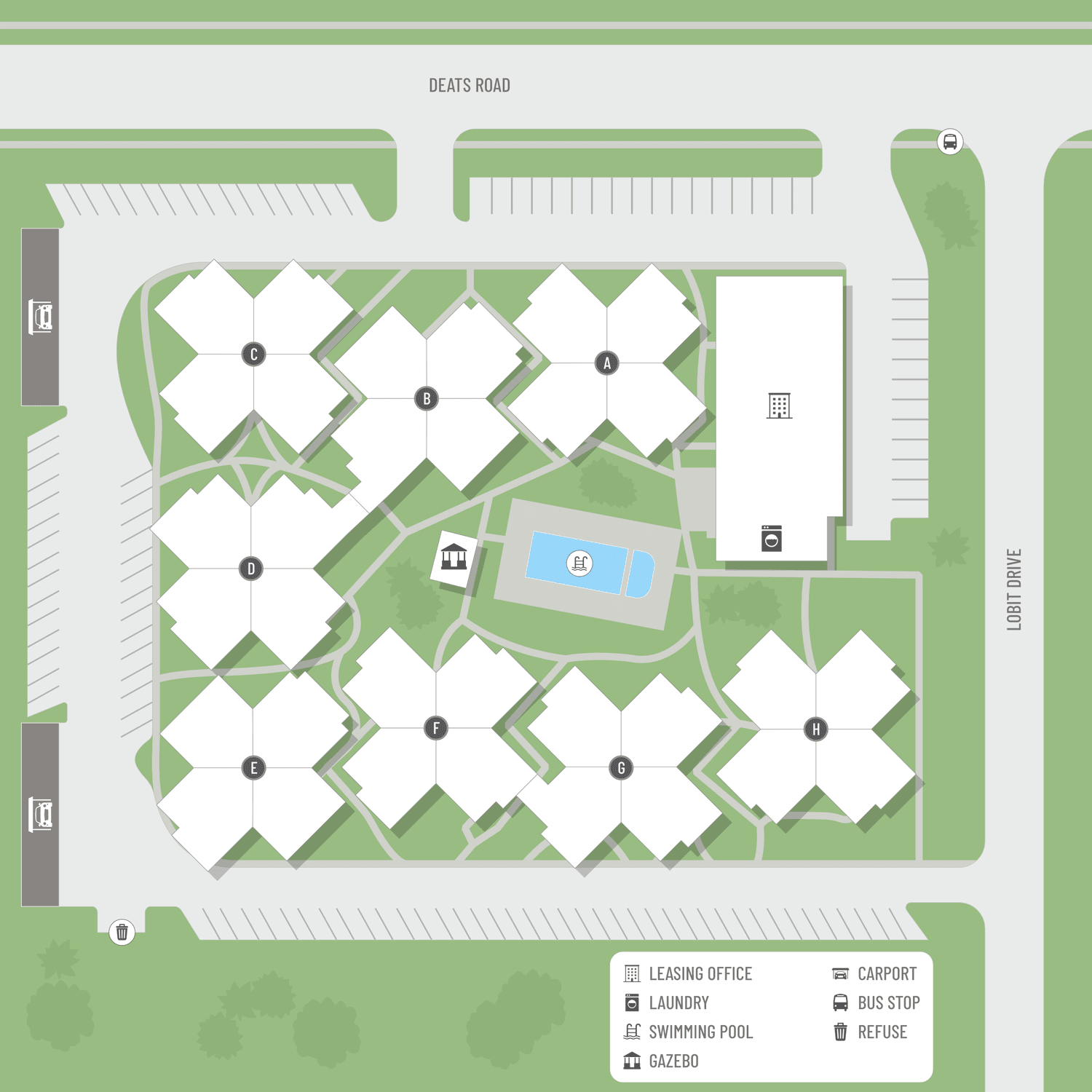
Amenities
Explore what your community has to offer
Community Amenities
- Access to Public Transportation
- Pet Friendly
- Beautiful Landscaping
- Cable Available
- Community Center with Projector and Screen
- Easy Access to Freeways
- Easy Access to Shopping
- Fitness Center *Coming Soon
- Grills Next to the Swimming Pool
- Guest Parking
- High-speed Internet Access
- Laundry Facility
- Lease Terms 9, 12, and 14 Months
- Mail Room
- On-call Maintenance
- Picnic Area with Barbecue
- Public Parks Nearby
- Recreation Area
- USBC Available
Apartment Features
- All-electric Kitchen
- Balcony or Patio
- Cable Ready
- Carpeted Floors
- Ceiling Fans
- Central Air and Heating
- Dishwasher
- Microwave
- Mini Blinds
- Pantry
- Refrigerator
- Reserved Covered Parking
- Smart Home Thermostats Coming Soon
- Smart Locks Installed
- Tile Floors
- Walk-in Closets
- Washer and Dryer Connections
- Washer and Dryer*
* In Select Apartment Homes
Pet Policy
Pets Welcome Upon Approval. Breed restrictions apply. Limit of 2 pets per home. Non-refundable pet deposit is $300 for pets 45 pounds or less. Monthly pet rent of $15 will be charged per pet 45 pounds or less. Non-refundable pet deposit is $500 for pets 46-100 pounds. Monthly pet rent of $20 will be charged per pet 46-100 pounds. Pet Amenities: Monthly Pet Events Pet Stations
Photos
Amenities
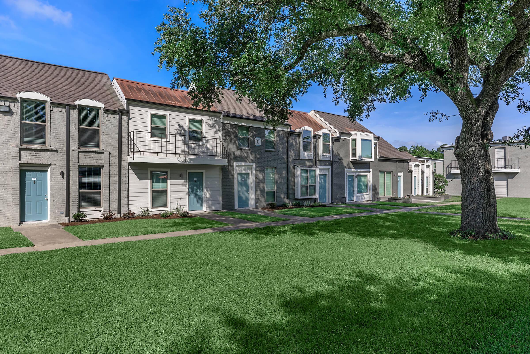
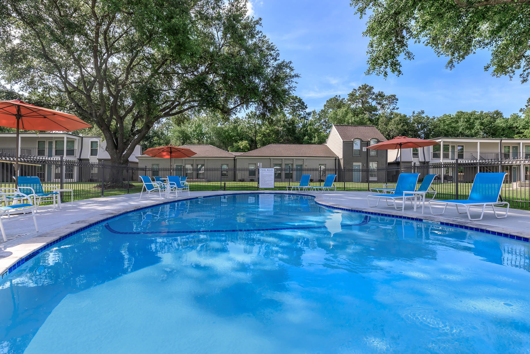
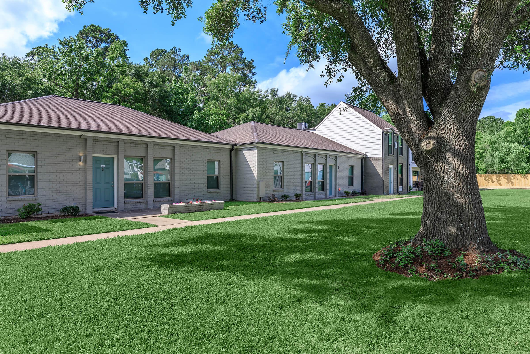
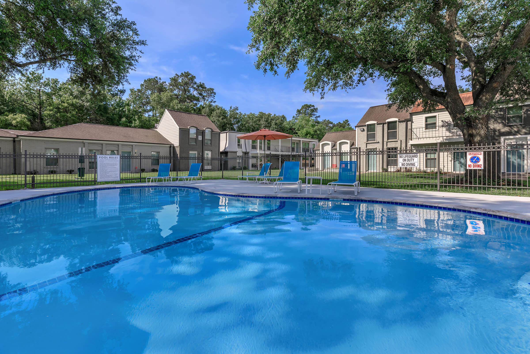
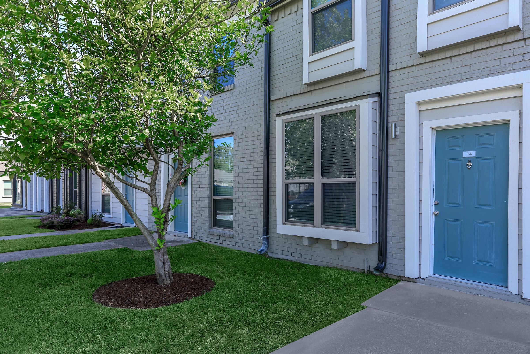
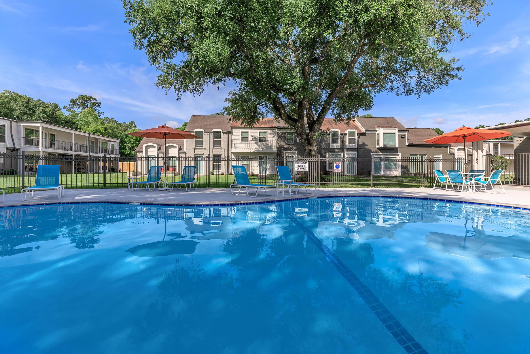
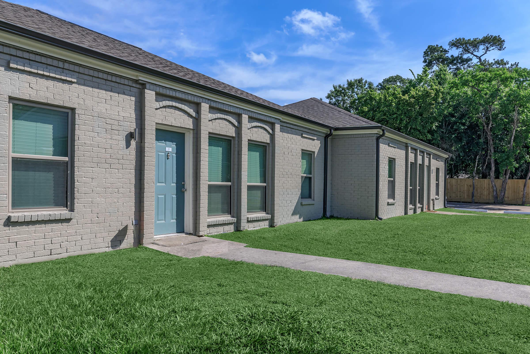
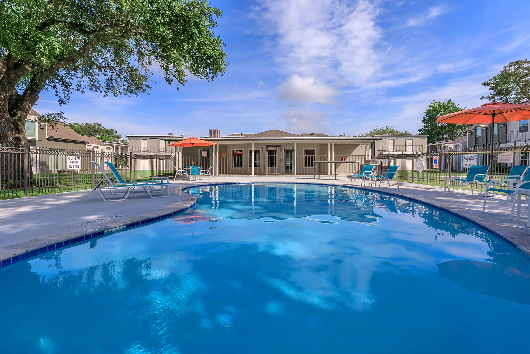
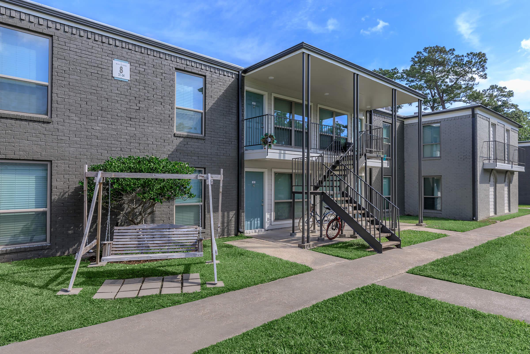
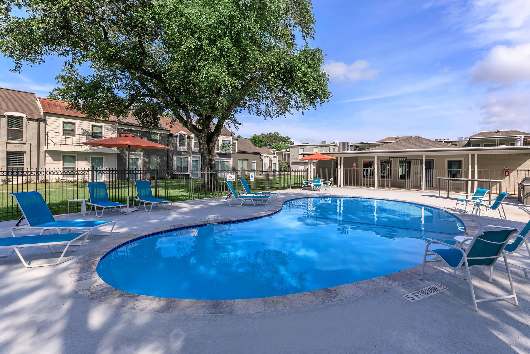
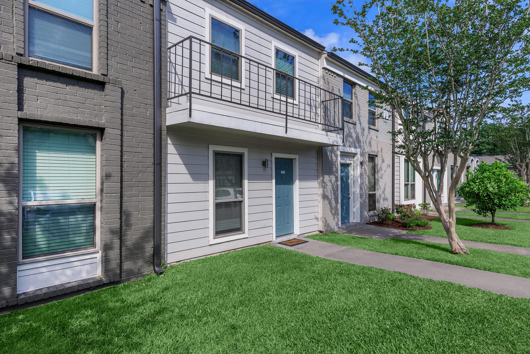
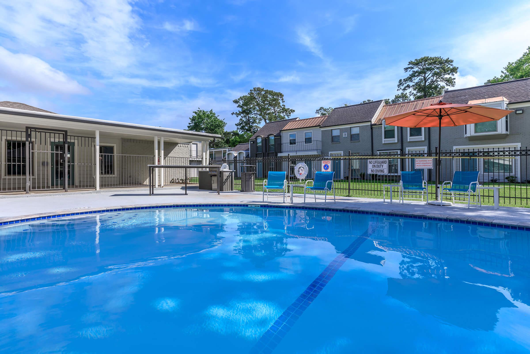
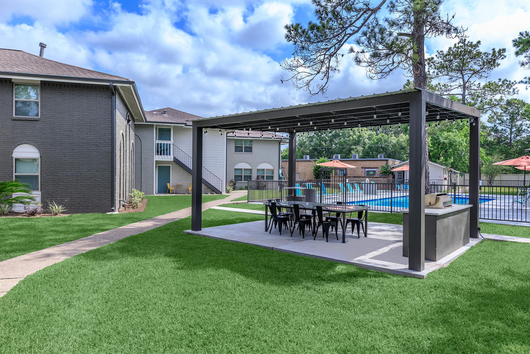
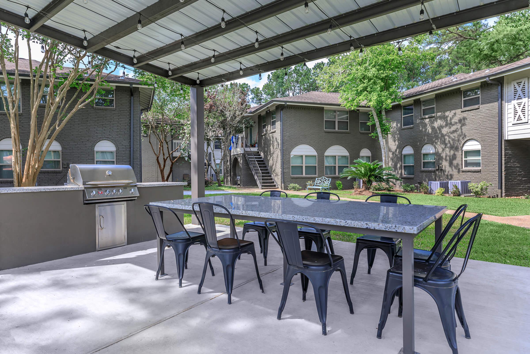
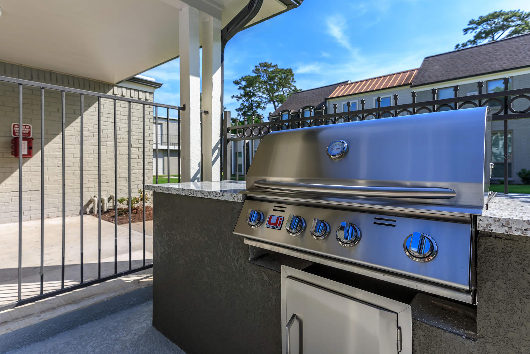
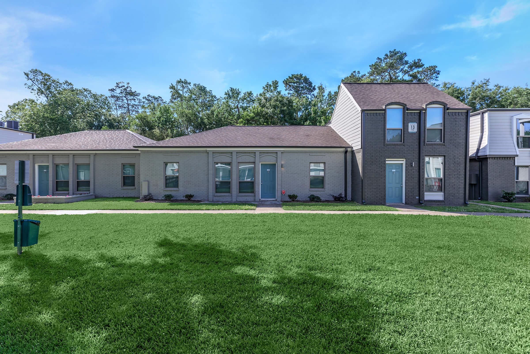
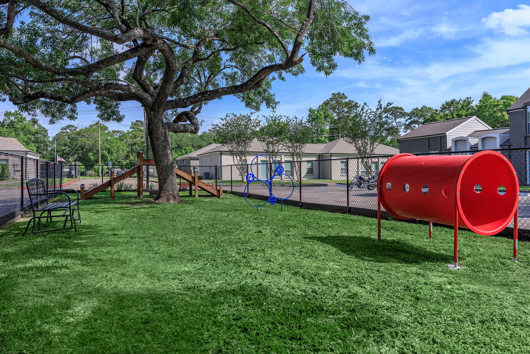
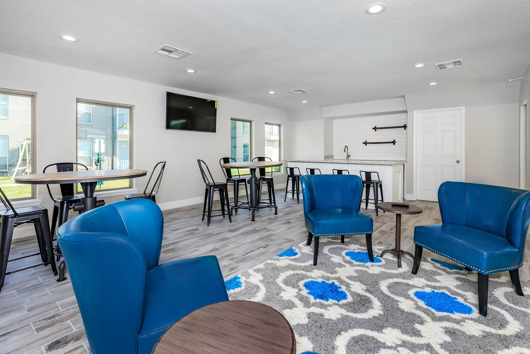
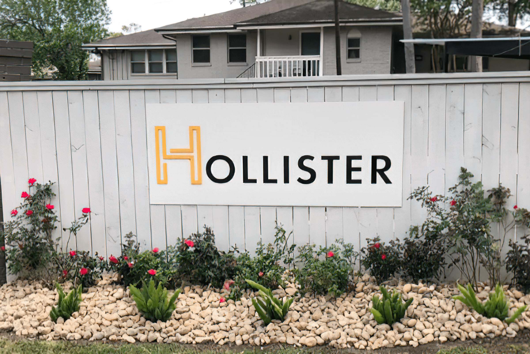
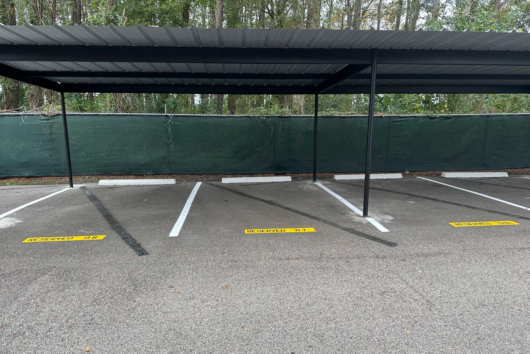
Elizabeth










Taylor











Alexandra
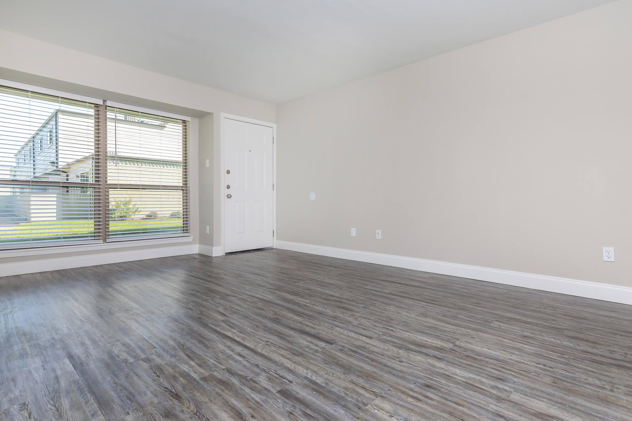
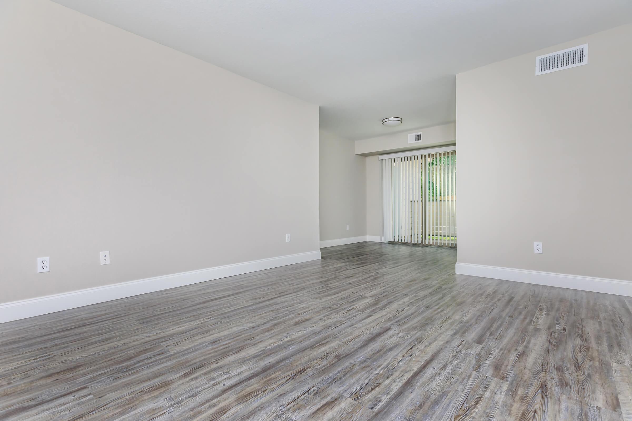
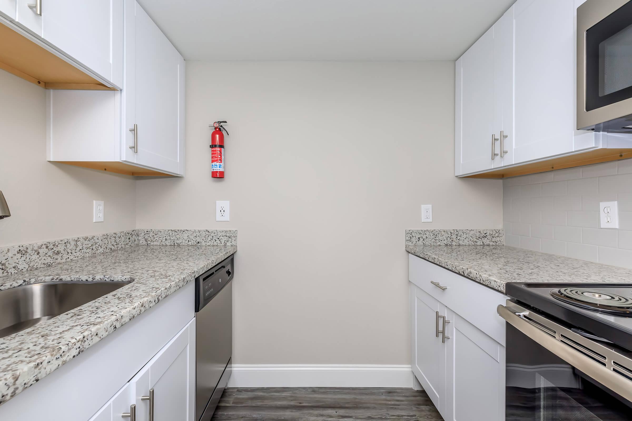
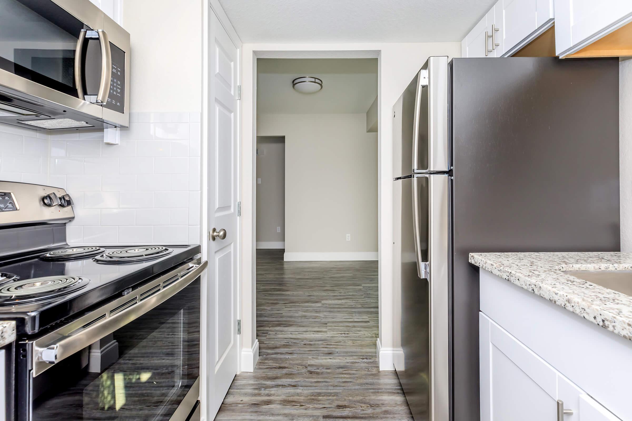
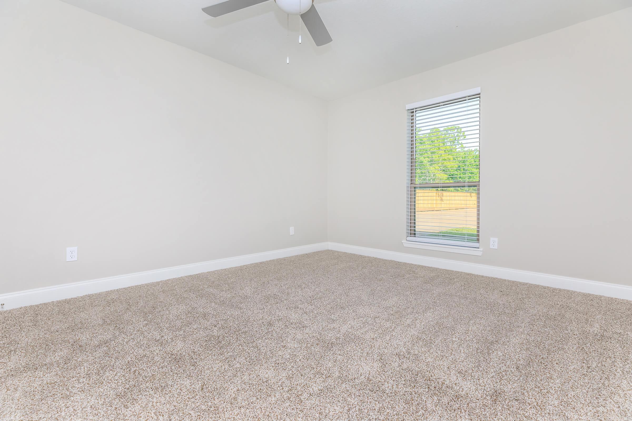
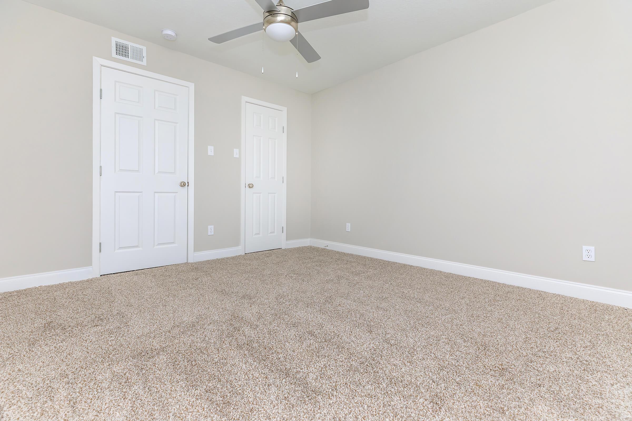
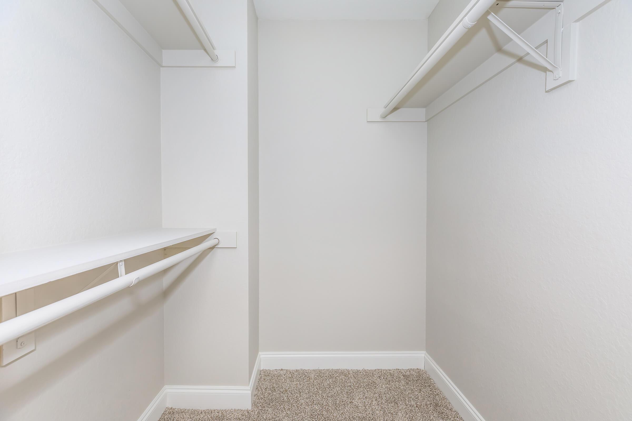
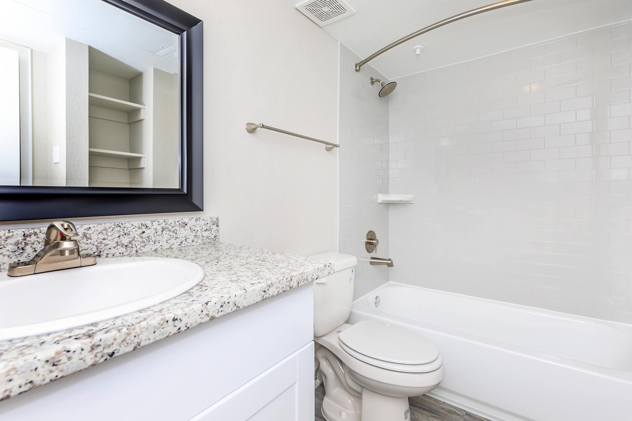
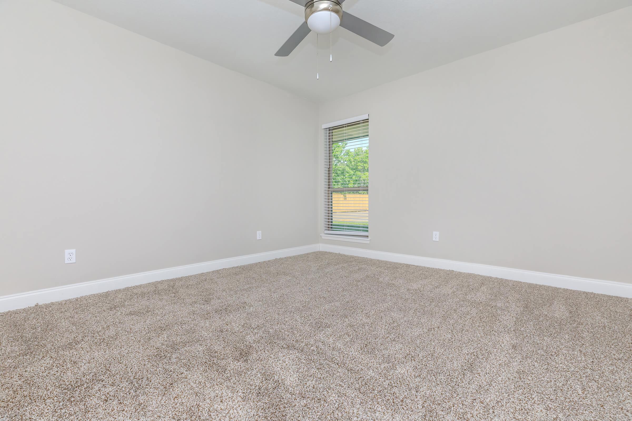
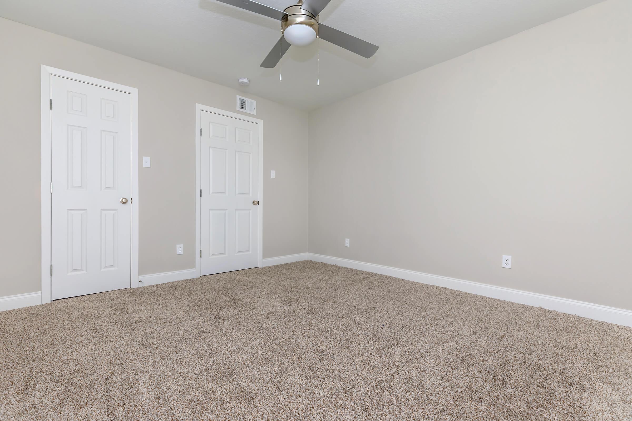
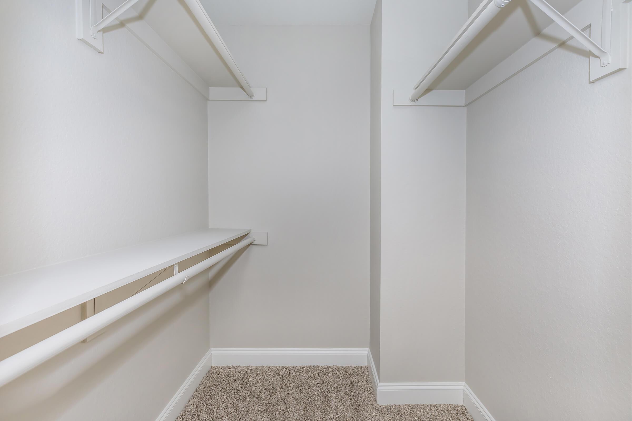
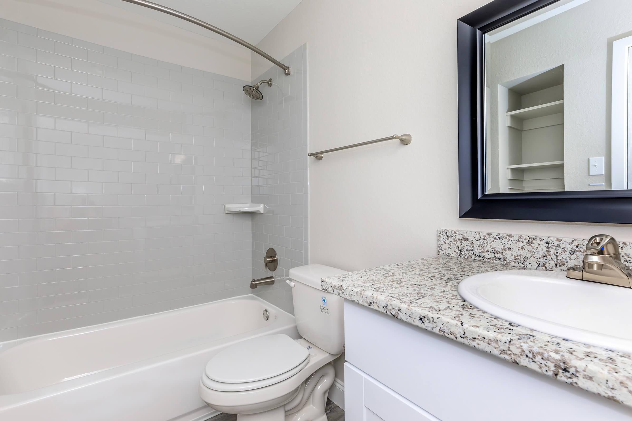
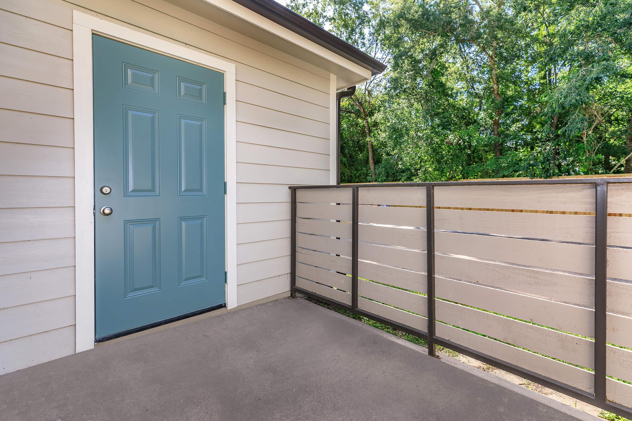
Ashley
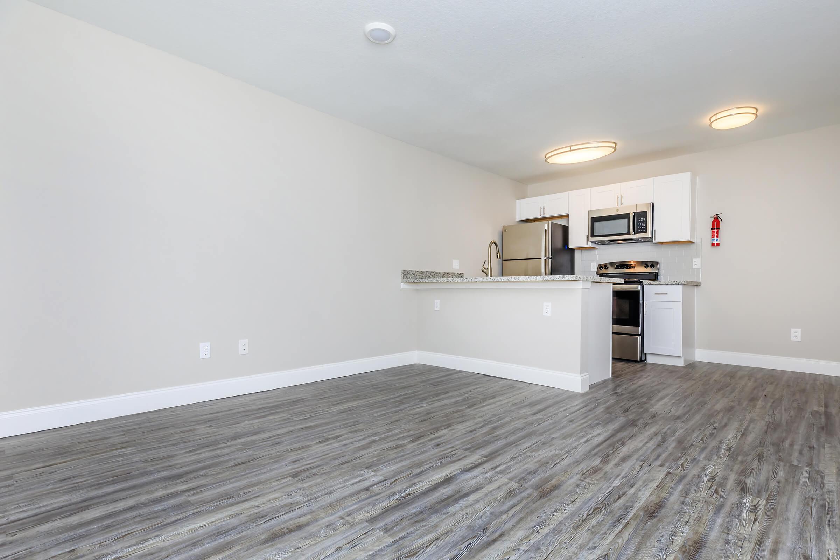
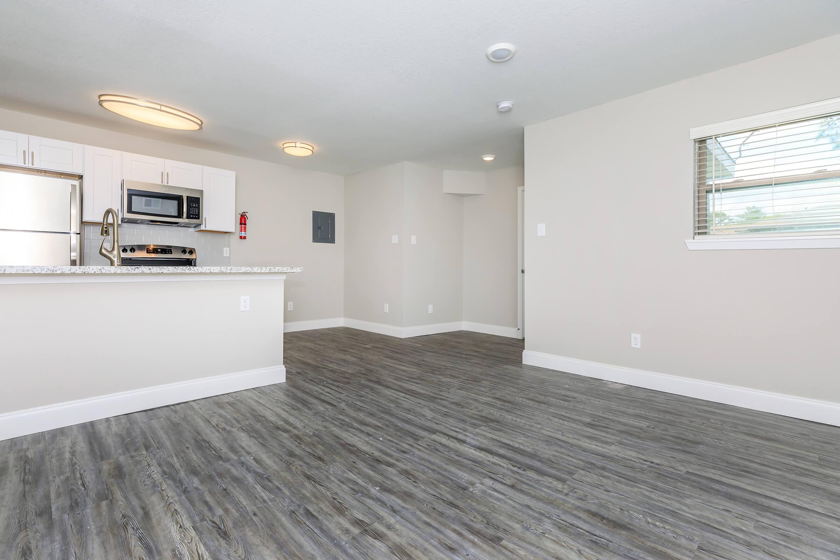
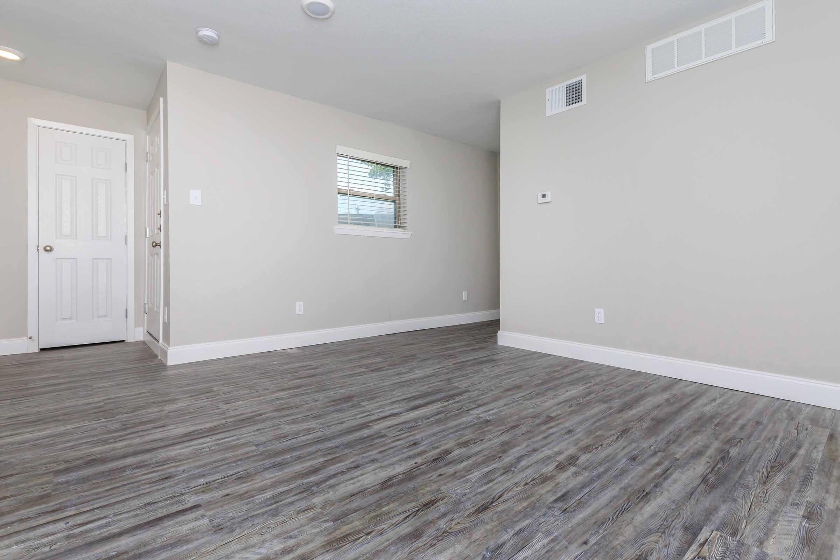
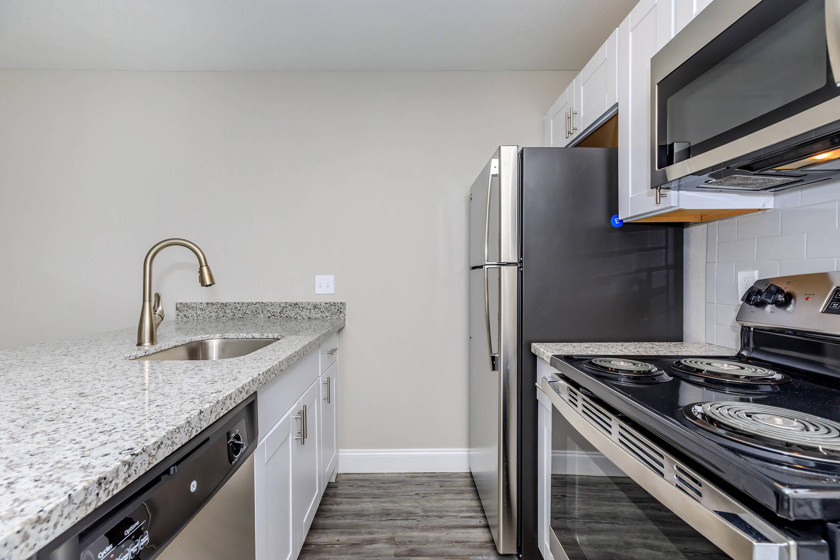
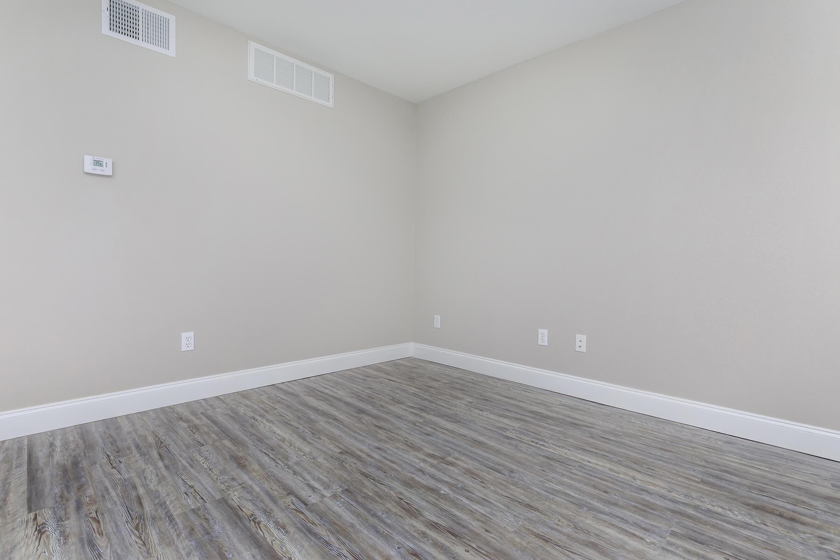
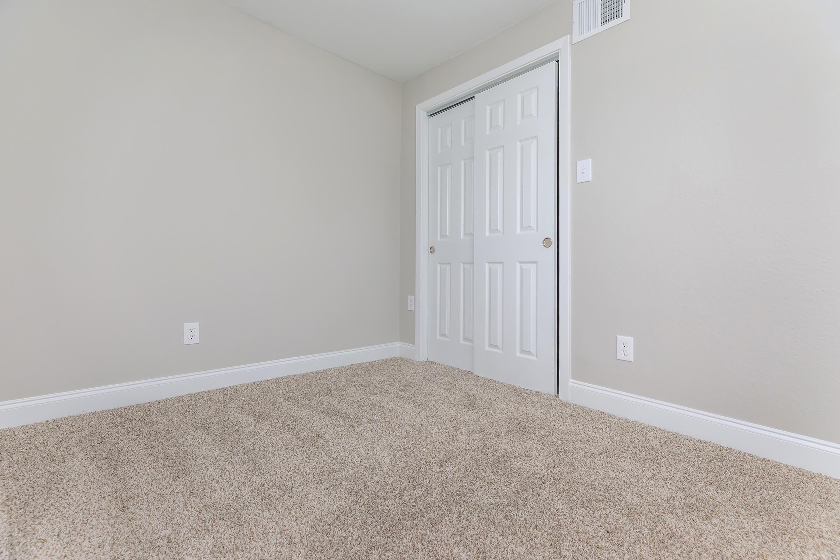
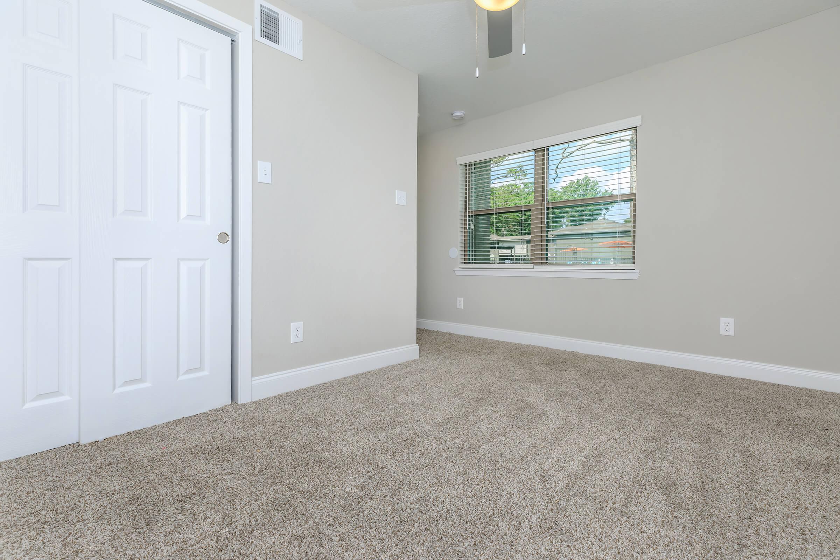
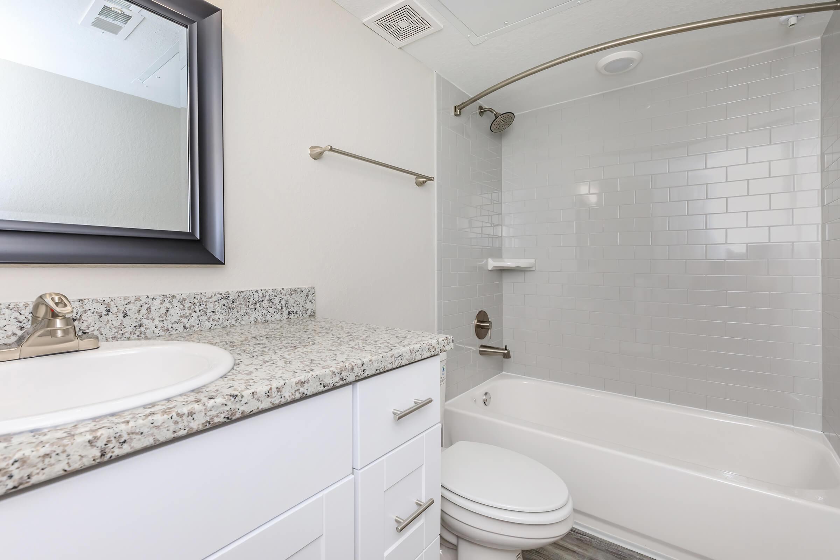
Cynthia
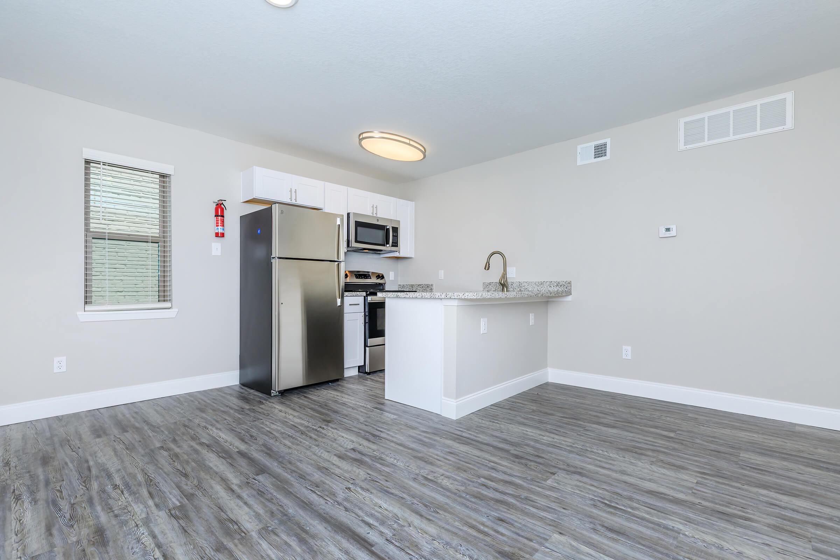
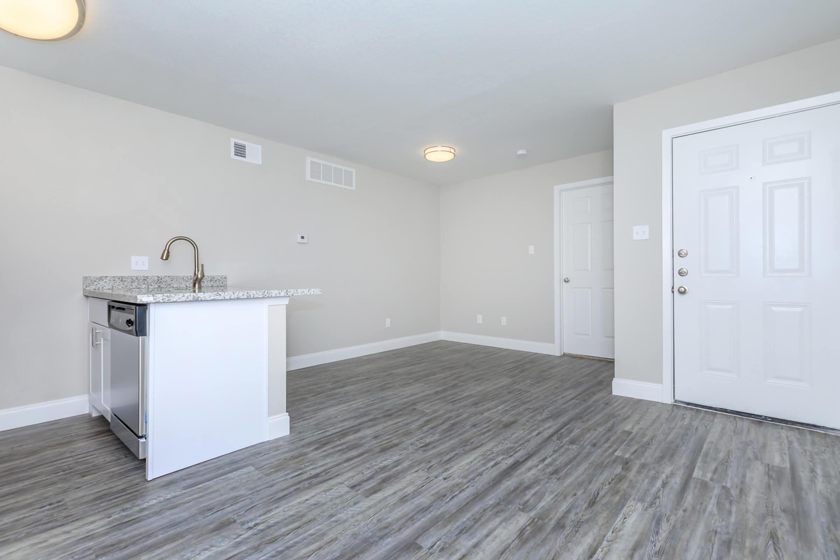
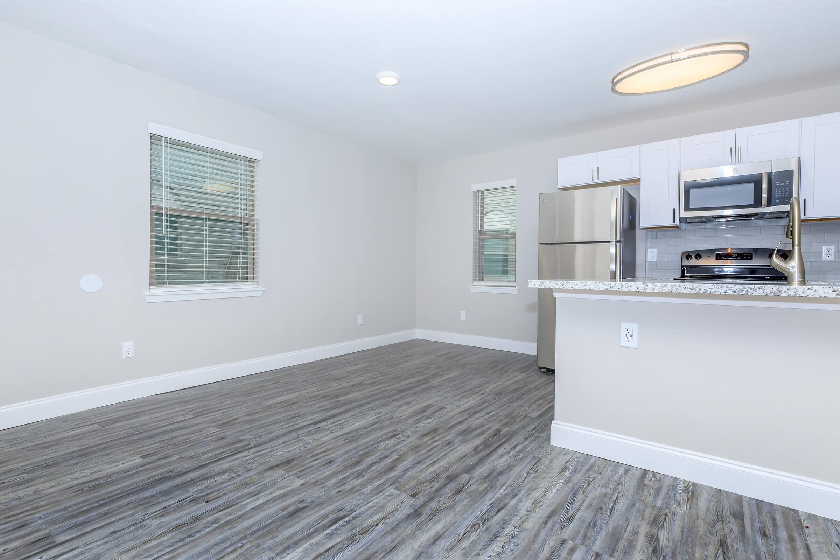
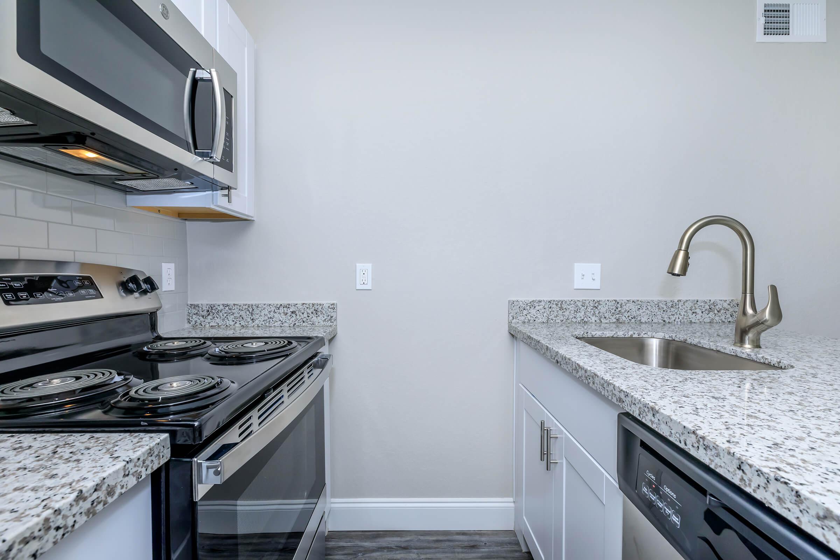
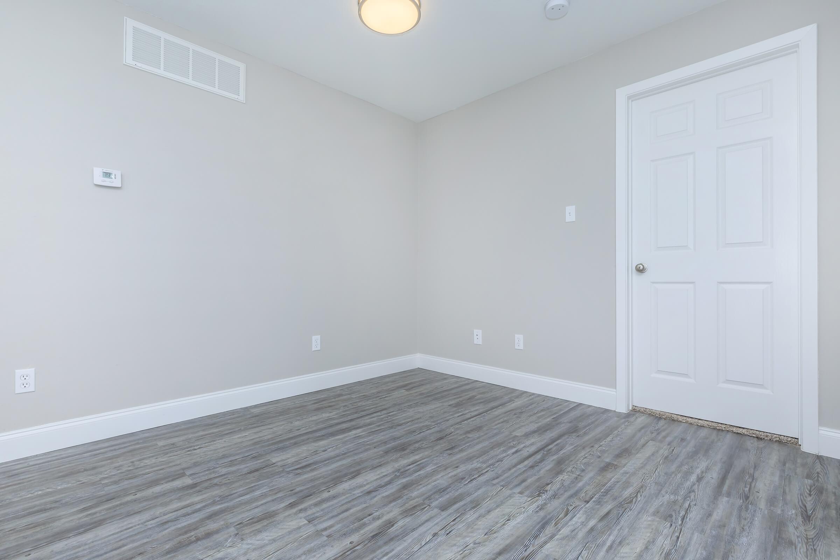
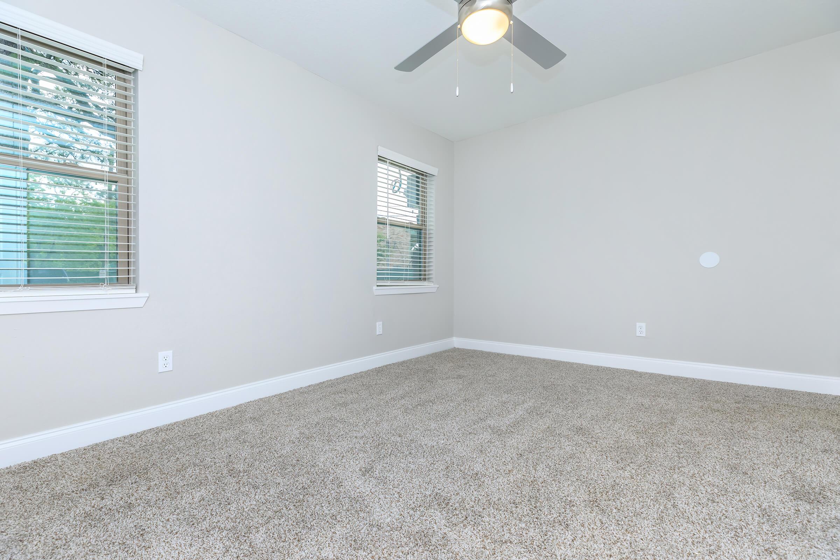
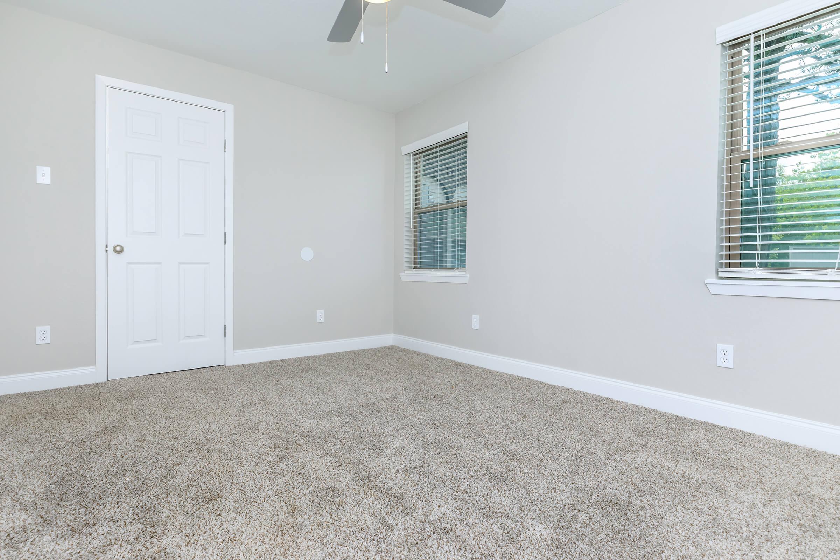
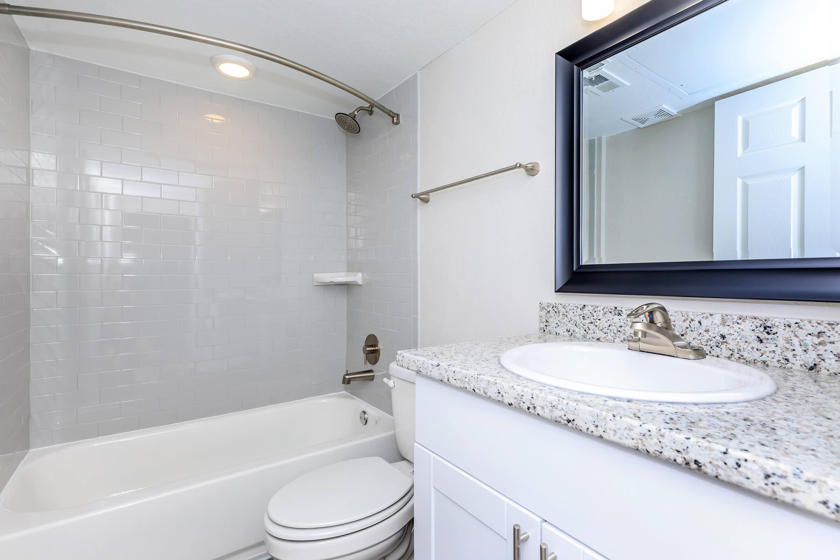
Ellie
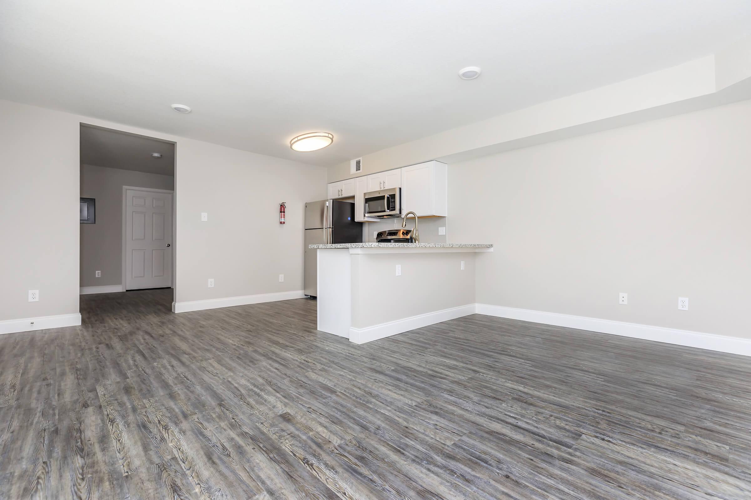
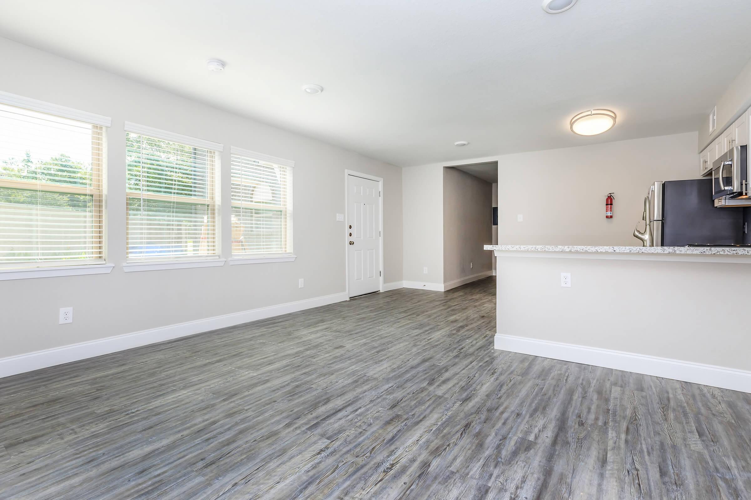
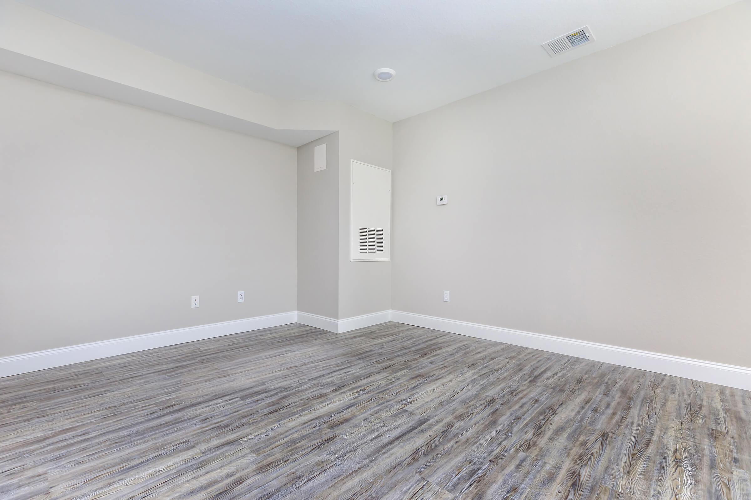
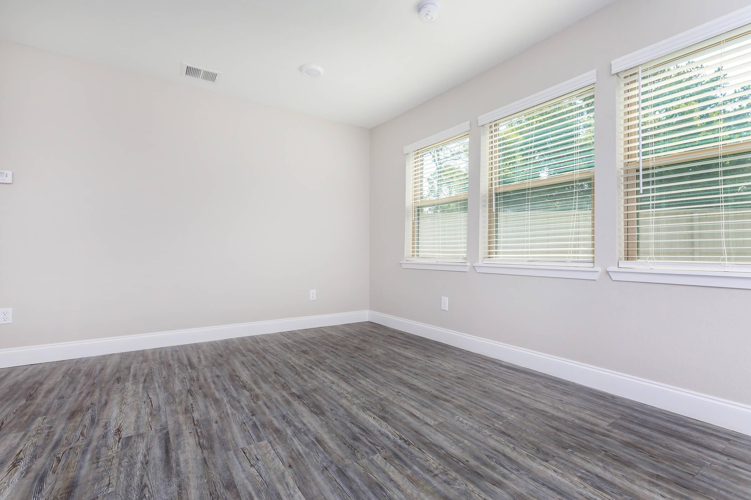
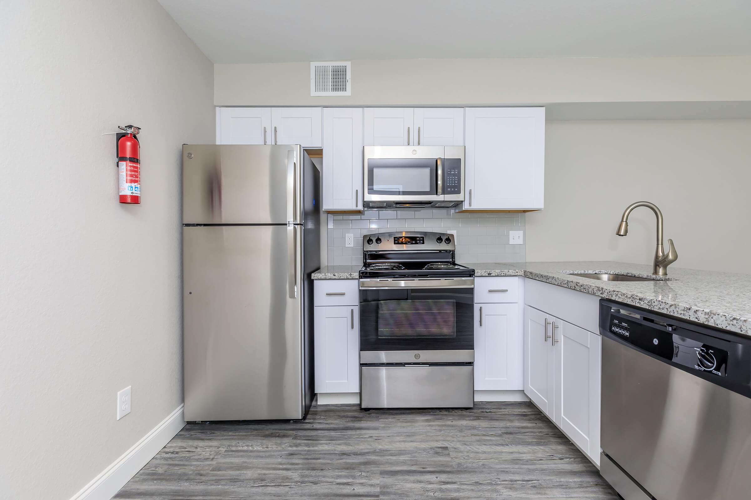
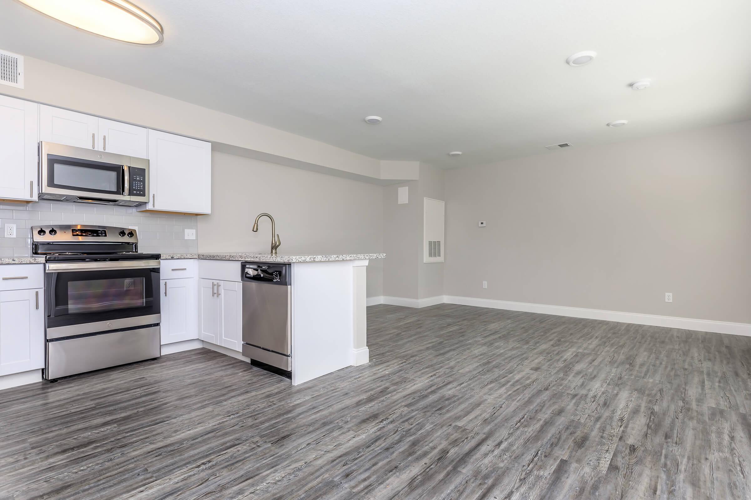
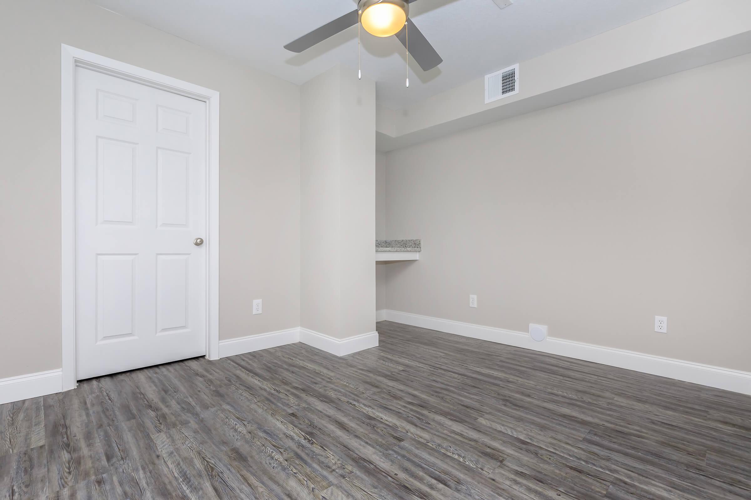
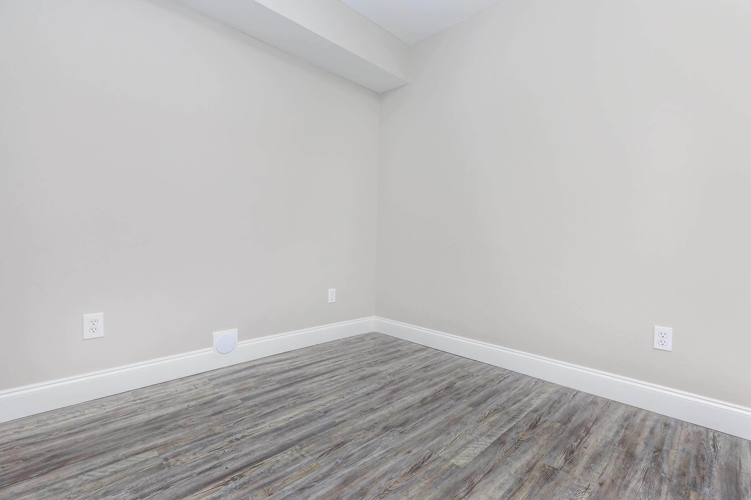
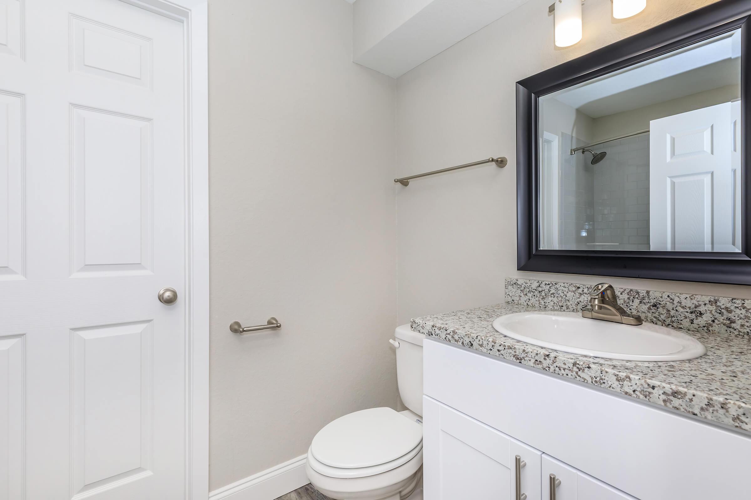
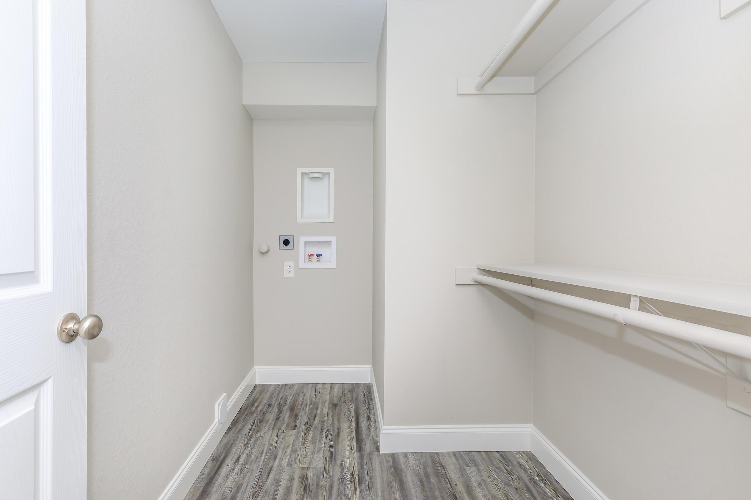
Emery
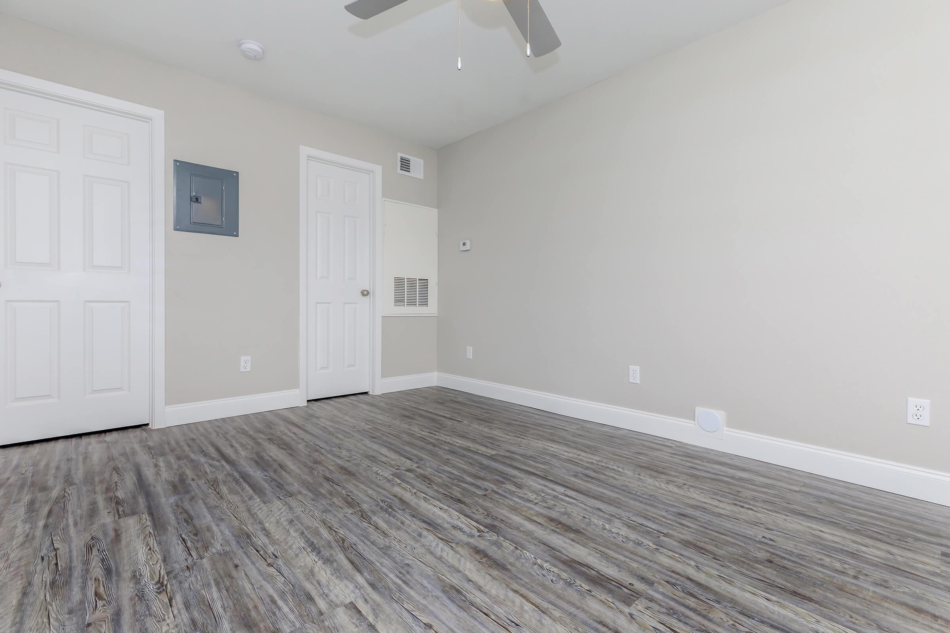
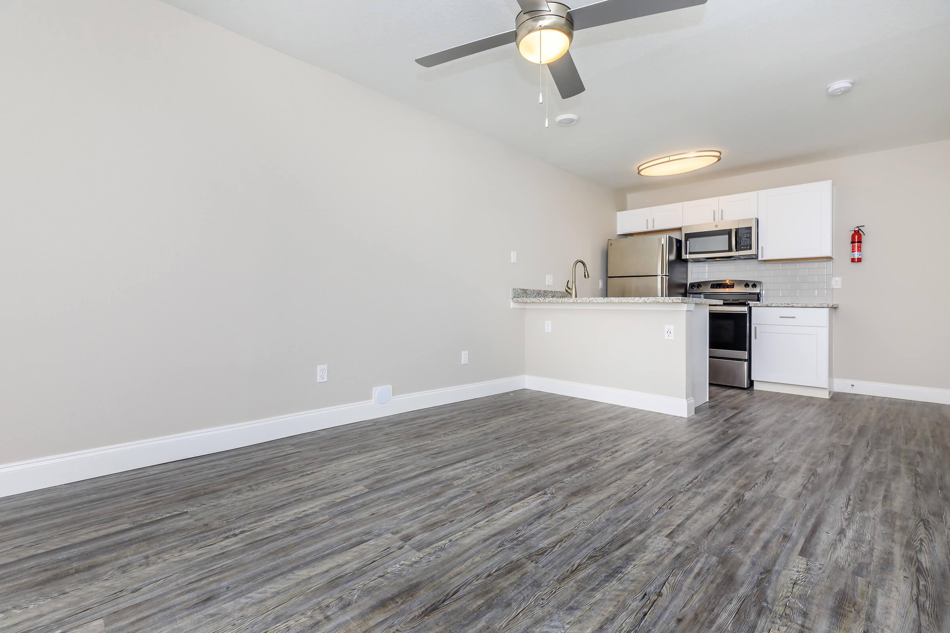
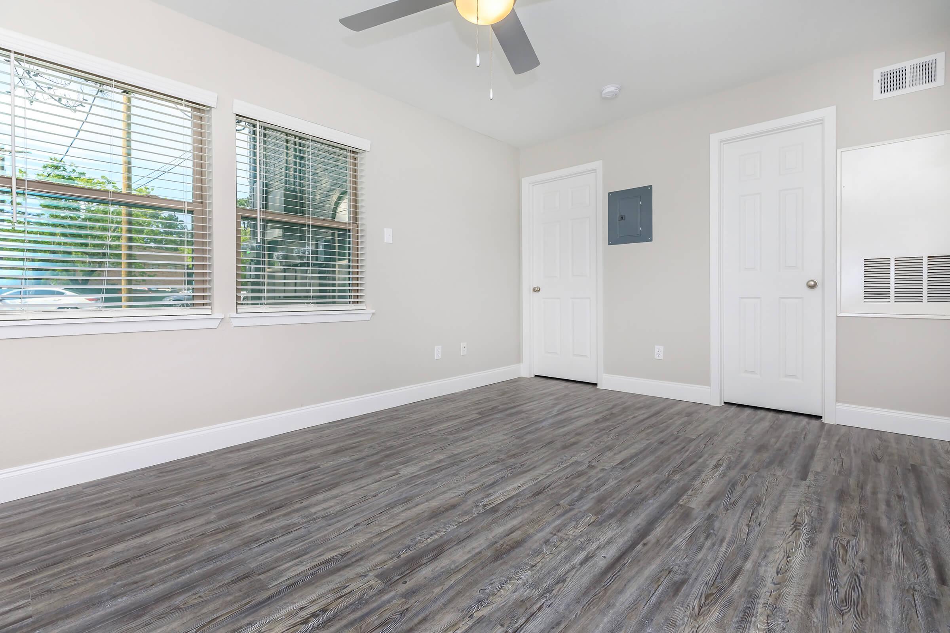
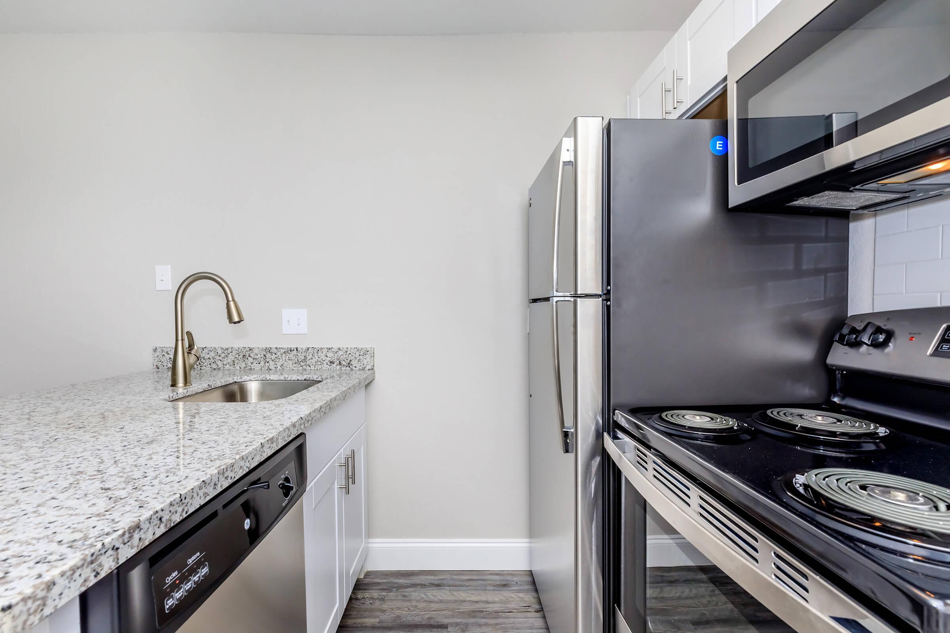
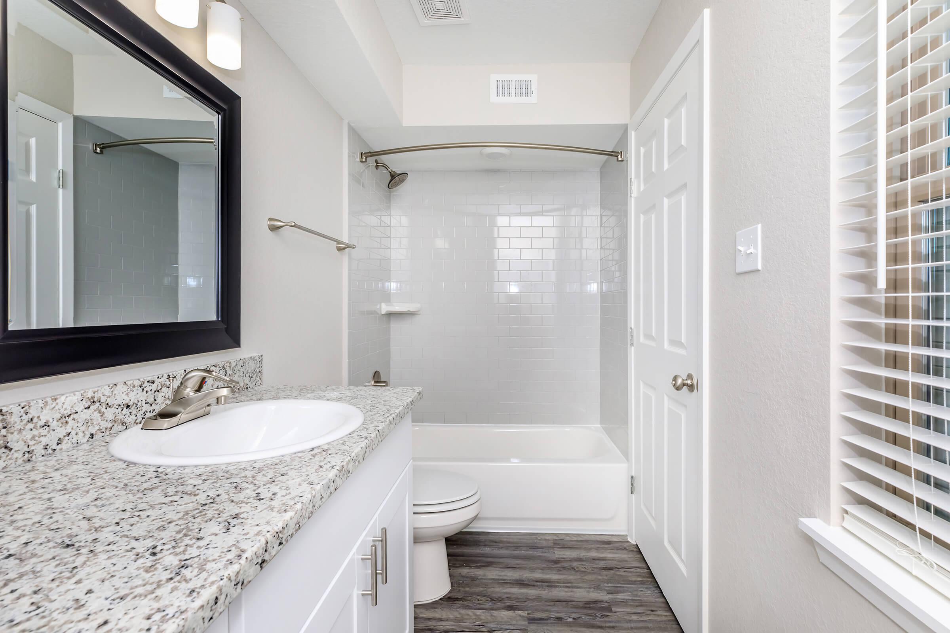
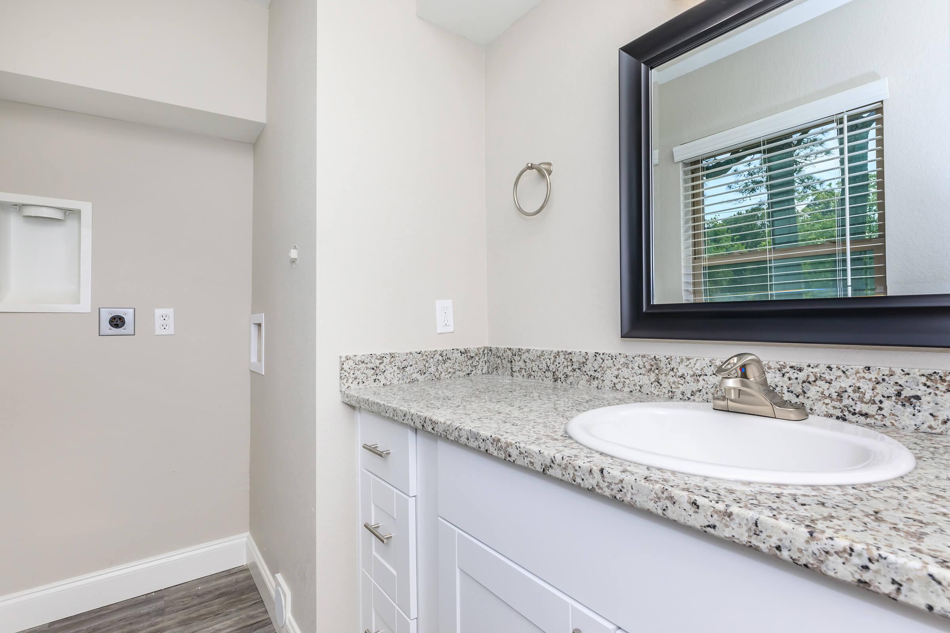
Kathie

















Kimberly















MacKenzie





















Renee
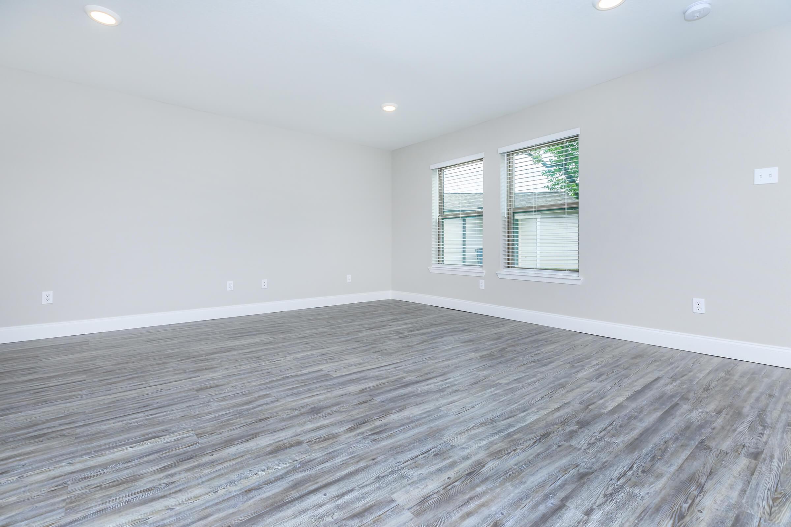
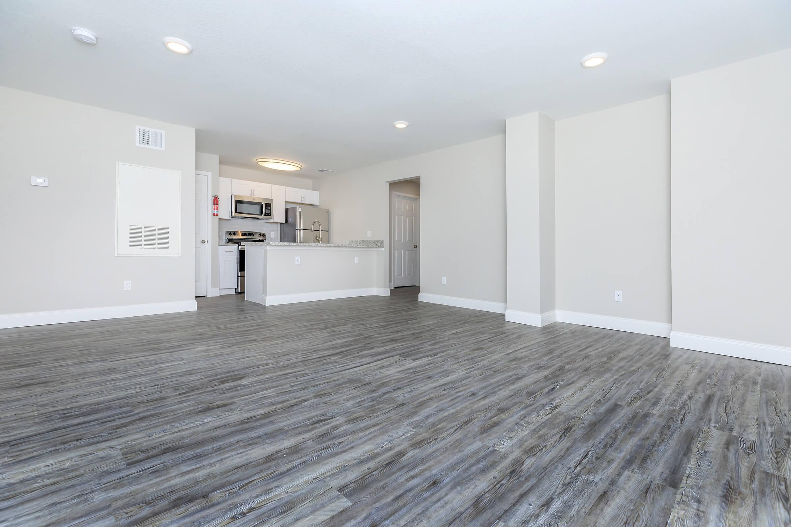
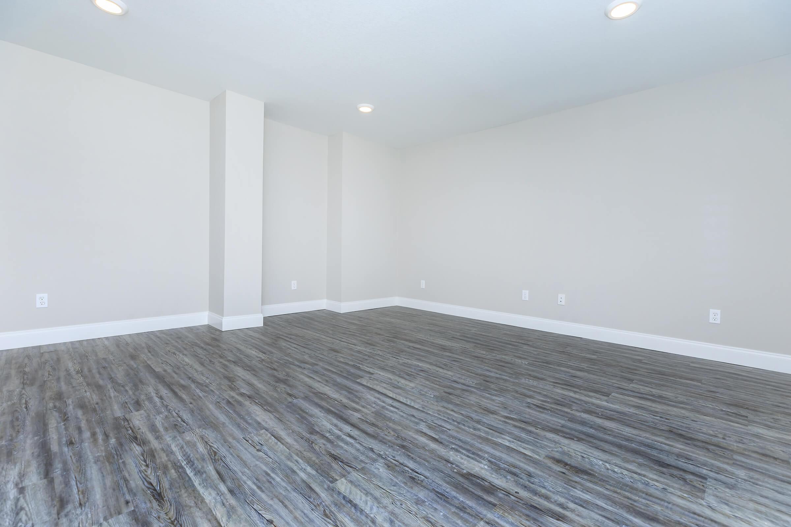
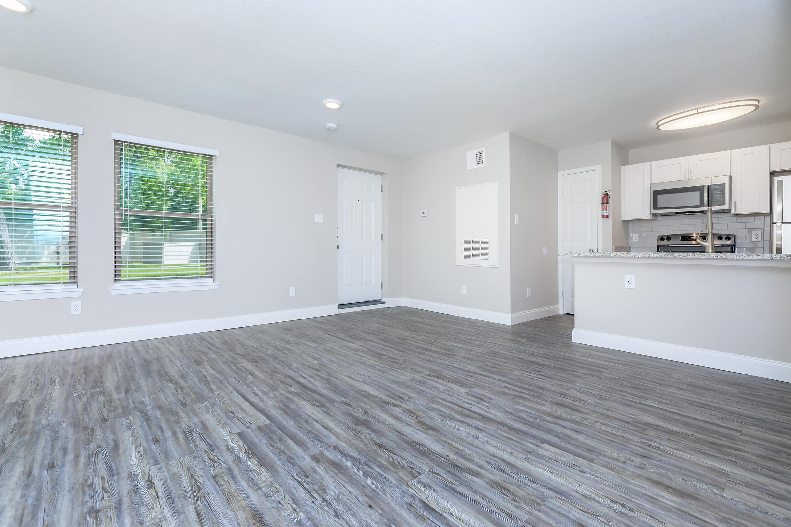
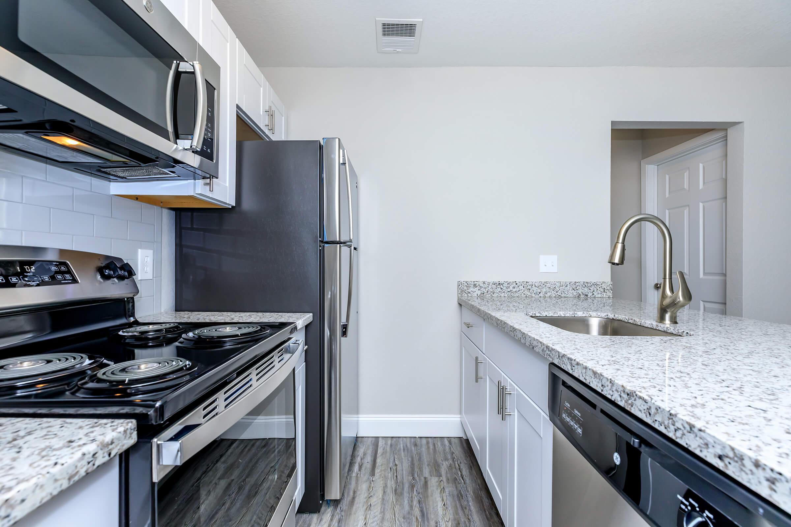
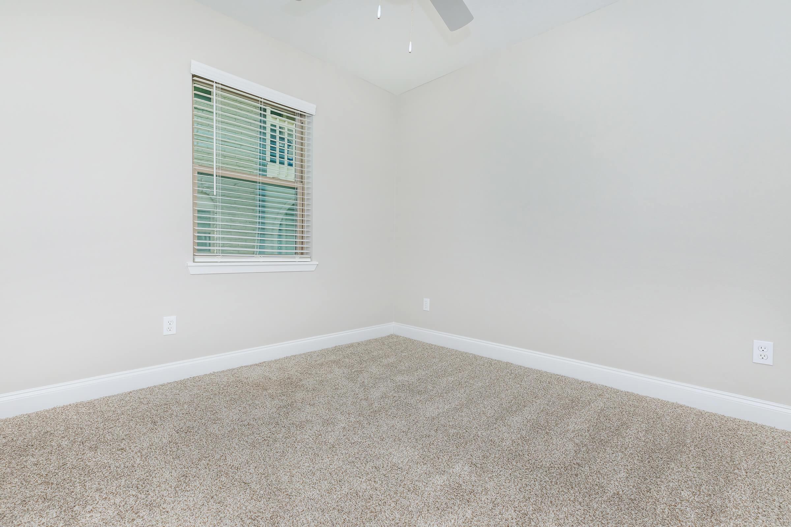
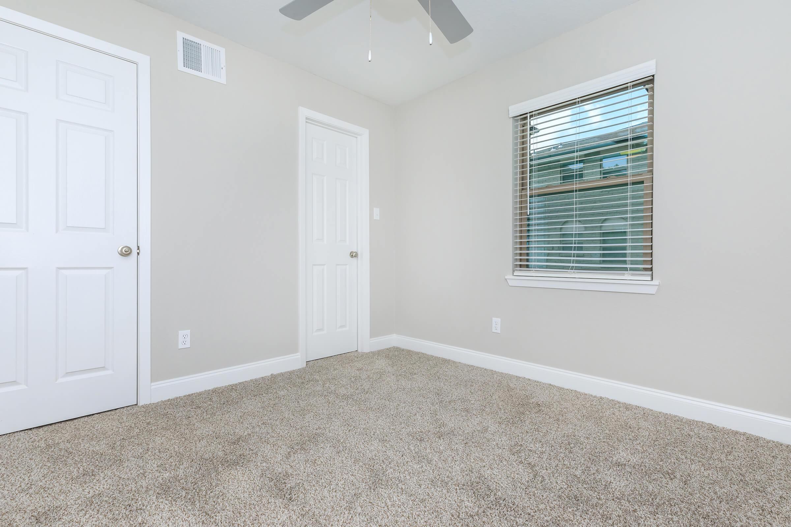
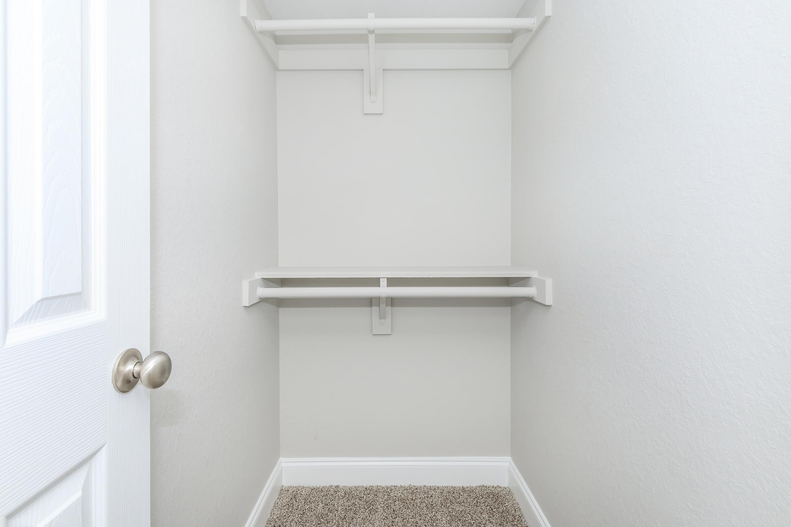
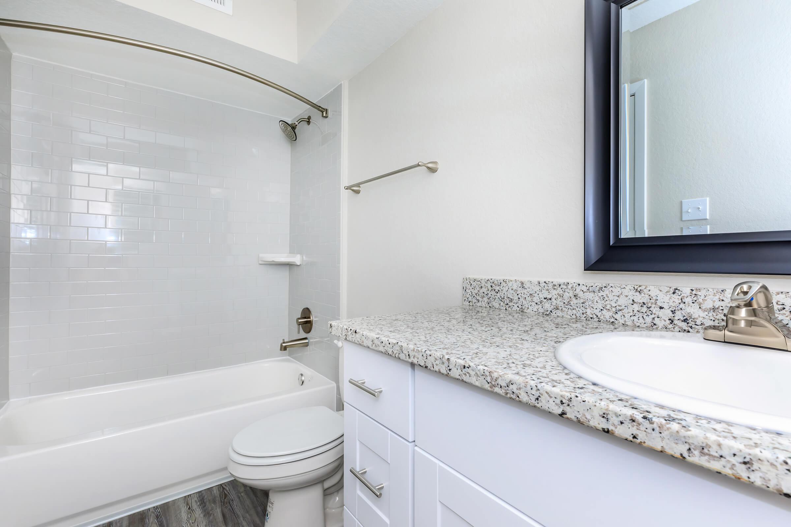
Rose
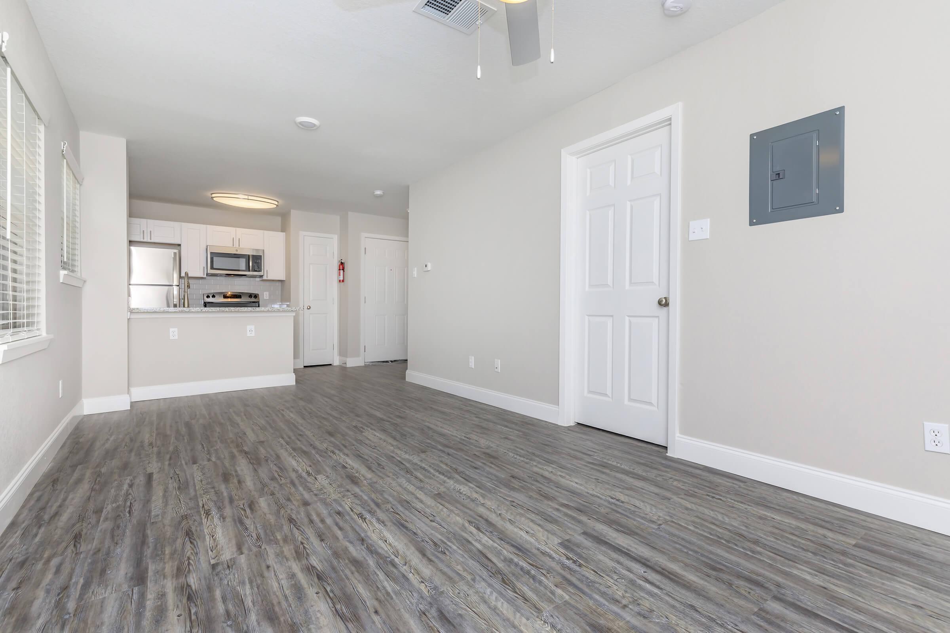
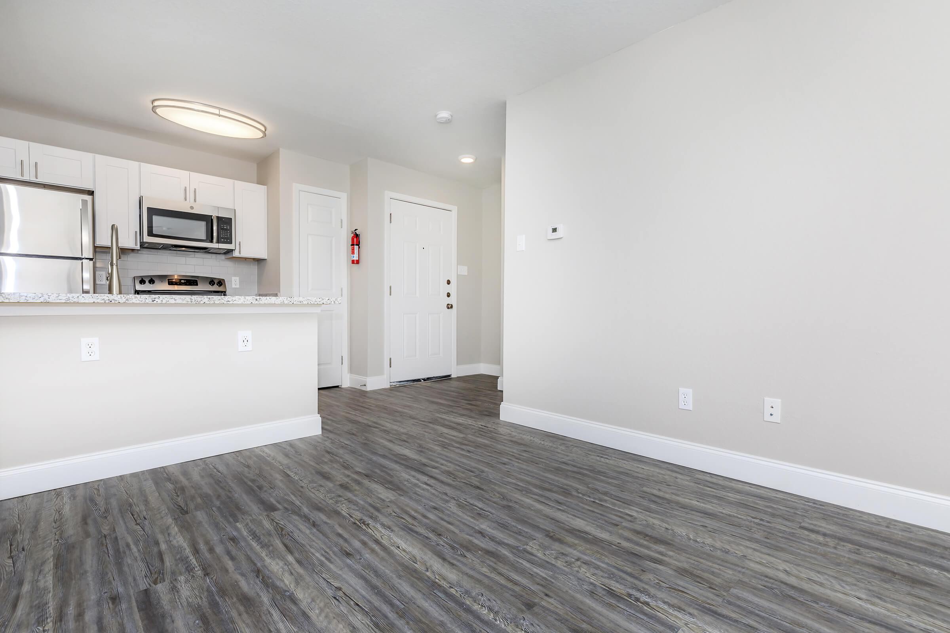
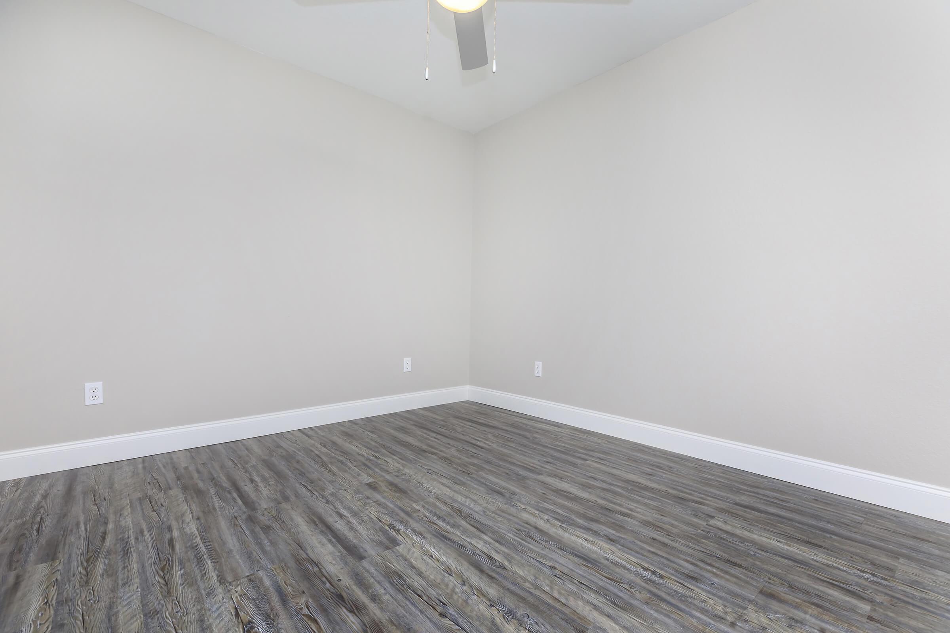
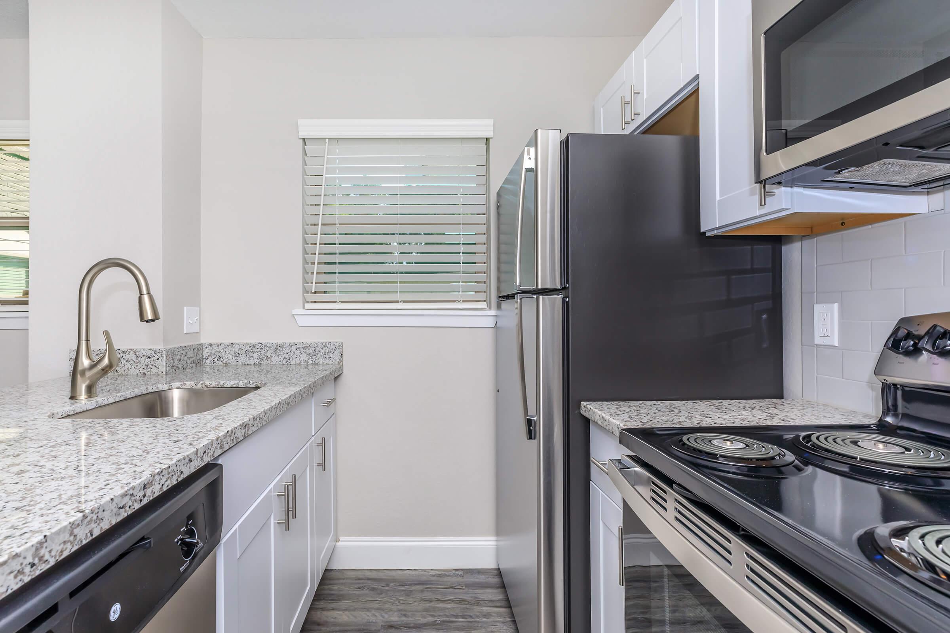
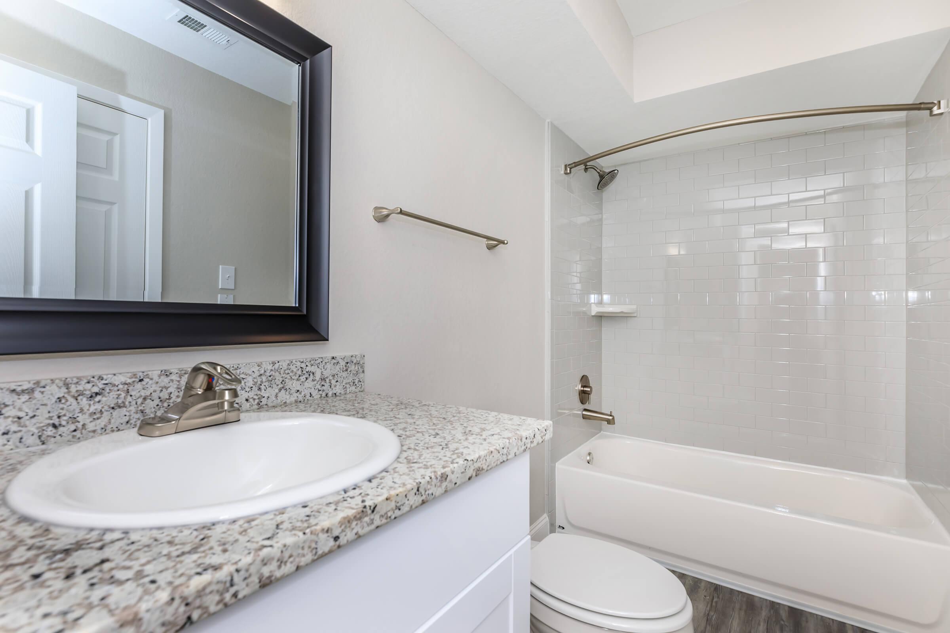
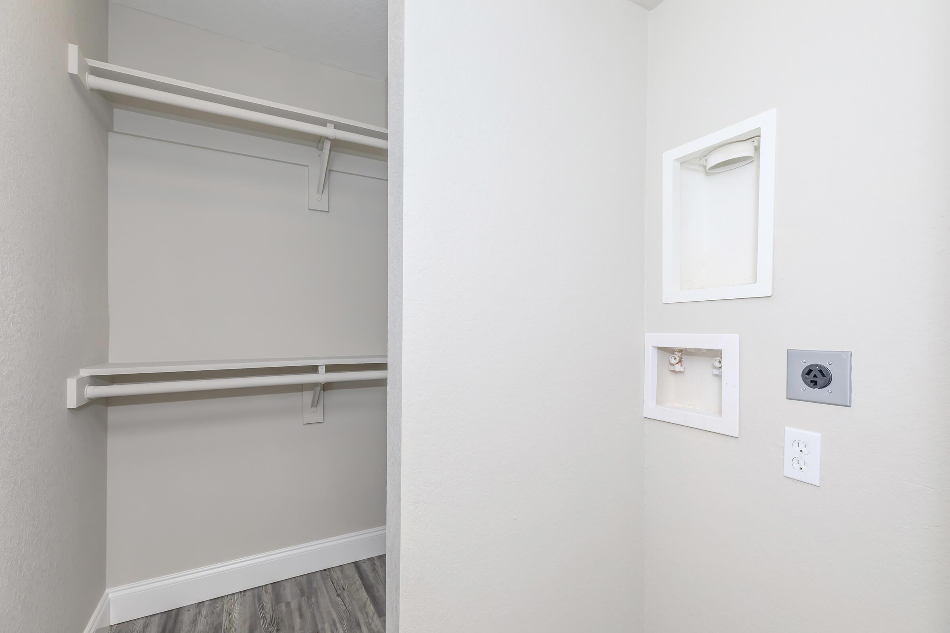
Shelby










